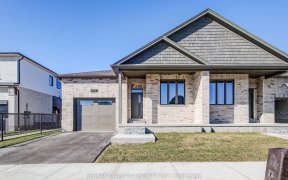


This Home Is On .23 Of An Acre! Across From Walking Trails & All Amenities.10 Min From St. Jacobs Mkt. 2 Storey 2 Car Garage, Is Fully Fenced & Surrounded W Beautiful Perennials. Prof Landscaped. Covered Deck In Rear Pool Sized Yard W/ Great Vegetable Gardens & A Sanctuary For Birds. This Home Is Over 1900 Sq Ft & Has Over $35K In Imp In...
This Home Is On .23 Of An Acre! Across From Walking Trails & All Amenities.10 Min From St. Jacobs Mkt. 2 Storey 2 Car Garage, Is Fully Fenced & Surrounded W Beautiful Perennials. Prof Landscaped. Covered Deck In Rear Pool Sized Yard W/ Great Vegetable Gardens & A Sanctuary For Birds. This Home Is Over 1900 Sq Ft & Has Over $35K In Imp In The Lrst Year..Inc..9 New Windows & Sliding Walkout Door,All Soffits. Schools: John Mahmood Public & St. Teresa Dishwasher, Stove, Washer Dryer, Gdo & Rem, Wsoftener, Extra Hardwood,All Elfs, All Win Covs, 1 Wood & 1 Metal Shelf In Garage. Firewood In Garage, Shed In Yard. Exclusions Stove, 1 Fridge, Freezer, Wire Rack,Garden Decor
Property Details
Size
Parking
Rooms
Kitchen
38′8″ x 45′7″
Living
38′8″ x 71′2″
Dining
33′5″ x 39′8″
Family
36′5″ x 69′10″
Bathroom
Bathroom
Br
36′5″ x 63′7″
Ownership Details
Ownership
Taxes
Source
Listing Brokerage
For Sale Nearby
Sold Nearby

- 1,500 - 2,000 Sq. Ft.
- 4
- 3

- 1,100 - 1,500 Sq. Ft.
- 3
- 2

- 2,000 - 2,500 Sq. Ft.
- 4
- 3

- 1,500 - 2,000 Sq. Ft.
- 3
- 3

- 1,100 - 1,500 Sq. Ft.
- 3
- 3

- 2,000 - 2,500 Sq. Ft.
- 5
- 4

- 700 - 1,100 Sq. Ft.
- 4
- 2

- 1,100 - 1,500 Sq. Ft.
- 3
- 1
Listing information provided in part by the Toronto Regional Real Estate Board for personal, non-commercial use by viewers of this site and may not be reproduced or redistributed. Copyright © TRREB. All rights reserved.
Information is deemed reliable but is not guaranteed accurate by TRREB®. The information provided herein must only be used by consumers that have a bona fide interest in the purchase, sale, or lease of real estate.








