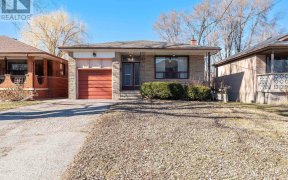


Meticulously Maintained And Recently Renovated 3+1 Bedroom Bungalow In Bathurst Manor On A Wide 60x100 ft Lot! Be The Second Owner Of This Cherished Family Home In A Great Neighbourhood. The Main Level Has A Fantastic Floor Plan With A Formal Living And Dining Area, Eat In Kitchen, Spacious Primary Bedroom W/ 2 Piece Ensuite And Walk In...
Meticulously Maintained And Recently Renovated 3+1 Bedroom Bungalow In Bathurst Manor On A Wide 60x100 ft Lot! Be The Second Owner Of This Cherished Family Home In A Great Neighbourhood. The Main Level Has A Fantastic Floor Plan With A Formal Living And Dining Area, Eat In Kitchen, Spacious Primary Bedroom W/ 2 Piece Ensuite And Walk In Closet, The Second And Third Bedrooms Are Tucked At The Back Of The House Overlooking The Backyard. A Seperate Entrance Provides A Unique Opportunity For A Rental Or In Law Suite, The Lower Level Features An Eat In Kitchenette, 3 Piece Washroom, And Two Large Recreation Rooms. The Backyard Is Perfect To Host All Your Summer Entertaining Or BBQ's! Close To Shopping, Schools, Place's Of Worship, Groceries, Malls, Entertainment, Highways & More! Note: Hardwood Flooring Underneath Broadloom
Property Details
Size
Parking
Build
Heating & Cooling
Utilities
Rooms
Living
12′1″ x 19′9″
Dining
9′3″ x 10′11″
Kitchen
8′11″ x 12′10″
Prim Bdrm
15′8″ x 10′8″
Br
12′10″ x 10′8″
Br
9′5″ x 10′3″
Ownership Details
Ownership
Taxes
Source
Listing Brokerage
For Sale Nearby
Sold Nearby

- 3,500 - 5,000 Sq. Ft.
- 5
- 5

- 5
- 2

- 4
- 2

- 3,500 - 5,000 Sq. Ft.
- 6
- 6

- 3532 Sq. Ft.
- 5
- 4

- 4
- 2

- 4
- 4

- 5
- 3
Listing information provided in part by the Toronto Regional Real Estate Board for personal, non-commercial use by viewers of this site and may not be reproduced or redistributed. Copyright © TRREB. All rights reserved.
Information is deemed reliable but is not guaranteed accurate by TRREB®. The information provided herein must only be used by consumers that have a bona fide interest in the purchase, sale, or lease of real estate.








