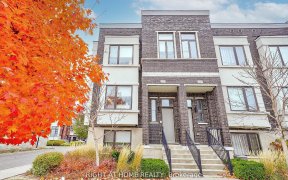
54 Lafferty Ln
Lafferty Ln, Richmond Hill, Richmond Hill, ON, L4C 2X4



Top Ranked Bayview SS. 2,063 Sqft End Unit TH Like A Semi. Treasure Hill Built W/ Luxurious Finishes. Premium Corner Lot. $$$ Spend On Upgrades. Hardwood Floor Through Main And 2nd Floor. Bright And Open Concept Layout. 10' Ceiling Height On Main, 9' On Bdrm Area. Elegant Kitchen W/ Extended Cabinets & Oversized Granite Waterfall Island,...
Top Ranked Bayview SS. 2,063 Sqft End Unit TH Like A Semi. Treasure Hill Built W/ Luxurious Finishes. Premium Corner Lot. $$$ Spend On Upgrades. Hardwood Floor Through Main And 2nd Floor. Bright And Open Concept Layout. 10' Ceiling Height On Main, 9' On Bdrm Area. Elegant Kitchen W/ Extended Cabinets & Oversized Granite Waterfall Island, Premium KitchenAid Appliances. Many Lighting Upgrades. 2X Balconies From Great Rm & Primary Br. Spa Like Ensuite With Frameless Glass Shower. Laundry On Ground Level W/ Easy Access. Above-Grade Lower Lvl Perfect For Home Office And W / O To Yard. Finished And Insulated Garage. RH's Most Sought After Location. Walking Distance To Schools, Bus Stop, Parks. Mins To Hwy 404 & 407, Go Train, Shops, Richmond Green Community Ctr. Neighbourhood Is Quite And Enclosed. Proudly Maintained By Original Owner Like Brand New! Upgrades: Fireplace And PorcelainTV Wall Showpiece. Hrwd Floor Main And 2nd. Marble Countertops, Tiles, Sinks In Baths. Central Humidifier. Oak Handles. And Many More. $218/ Month For Snow removal + Lawn Maintenance + Seasonal Yardwork.
Property Details
Size
Parking
Build
Heating & Cooling
Utilities
Rooms
Kitchen
17′3″ x 10′4″
Dining
12′0″ x 10′11″
Great Rm
12′11″ x 18′2″
Prim Bdrm
11′8″ x 18′2″
2nd Br
11′1″ x 8′11″
3rd Br
9′6″ x 8′11″
Ownership Details
Ownership
Taxes
Source
Listing Brokerage
For Sale Nearby
Sold Nearby

- 3
- 3

- 2,000 - 2,500 Sq. Ft.
- 4
- 3

- 2,000 - 2,500 Sq. Ft.
- 3
- 3

- 4
- 1

- 2,000 - 2,500 Sq. Ft.
- 3
- 3

- 4
- 3

- 3,500 - 5,000 Sq. Ft.
- 6
- 5

- 3
- 3
Listing information provided in part by the Toronto Regional Real Estate Board for personal, non-commercial use by viewers of this site and may not be reproduced or redistributed. Copyright © TRREB. All rights reserved.
Information is deemed reliable but is not guaranteed accurate by TRREB®. The information provided herein must only be used by consumers that have a bona fide interest in the purchase, sale, or lease of real estate.







