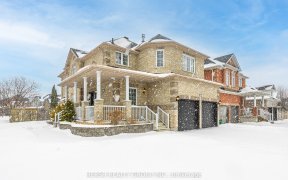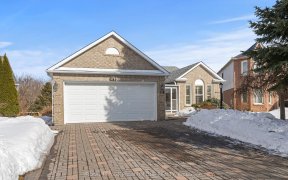


Beautiful Spacious 4 Bdrm Home In Desirable Family Friendly Neighbourhood Fronting Onto Park. Schools & Amenities Within Short Walking Distance. Hardwood Floors & Pot Lights Thru-Out . Gas Fireplace, 9Ft Ceilings, Crown Moulding, Central Vac And L/ Primary Bedroom With His & Hers Walk-In Closet & 5 Piece Ensuite. New Roof. Large Fenced...
Beautiful Spacious 4 Bdrm Home In Desirable Family Friendly Neighbourhood Fronting Onto Park. Schools & Amenities Within Short Walking Distance. Hardwood Floors & Pot Lights Thru-Out . Gas Fireplace, 9Ft Ceilings, Crown Moulding, Central Vac And L/ Primary Bedroom With His & Hers Walk-In Closet & 5 Piece Ensuite. New Roof. Large Fenced Backyard With Stone Patio & Fire Pit, Large Basement With Rough In & Large Windows, Freshly Painted Thru-Out. A Must See! Incl Fridge, Stove, Dishwasher, W/D, Range Hood, Electric Light Fixtures, Window Coverings, Security System. Hw Rental.
Property Details
Size
Parking
Rooms
Kitchen
10′8″ x 12′7″
Breakfast
10′6″ x 11′2″
Living
10′9″ x 16′10″
Dining
12′0″ x 19′7″
Laundry
6′2″ x 12′5″
Br
16′8″ x 20′11″
Ownership Details
Ownership
Taxes
Source
Listing Brokerage
For Sale Nearby
Sold Nearby

- 2800 Sq. Ft.
- 4
- 3

- 2,000 - 2,500 Sq. Ft.
- 5
- 4

- 3
- 3

- 3
- 3

- 3
- 4

- 2000 Sq. Ft.
- 4
- 2

- 4
- 3

- 1,100 - 1,500 Sq. Ft.
- 3
- 2
Listing information provided in part by the Toronto Regional Real Estate Board for personal, non-commercial use by viewers of this site and may not be reproduced or redistributed. Copyright © TRREB. All rights reserved.
Information is deemed reliable but is not guaranteed accurate by TRREB®. The information provided herein must only be used by consumers that have a bona fide interest in the purchase, sale, or lease of real estate.








