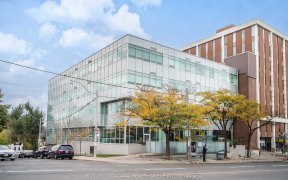


Desirable Davisville Village & Maurice Cody District. Open Concept Living & Dining W/French Doors To Separate Office. 4+1 Beds/4 Baths, Spacious Family Room W/Gas Fireplace & Walkout To Premium 31.50 X 150 Ft Lot. Large Principal Bedroom W/Sitting Area, Vaulted Ceiling, 5 Pc Bath & 3 Closets, 3 Good Size Bedrooms, Skylight, 2nd Floor...
Desirable Davisville Village & Maurice Cody District. Open Concept Living & Dining W/French Doors To Separate Office. 4+1 Beds/4 Baths, Spacious Family Room W/Gas Fireplace & Walkout To Premium 31.50 X 150 Ft Lot. Large Principal Bedroom W/Sitting Area, Vaulted Ceiling, 5 Pc Bath & 3 Closets, 3 Good Size Bedrooms, Skylight, 2nd Floor Laundry. High Ceilings In Lower Level With W./O To Spacious Backyard Garden. Short Walk To Amenities Of Bayview & Ttc. Kitchenaid Cooktop & Oven, Miele Dishwasher, Samsung Fridge/Freezer, Vent Hood, Panasonic Microwave, Lg Front Load Washer, Kenmore Dryer, All Windows Coverihgs, All Electrical Light Fixtures, Garden Shed, And Built-Ins In Family & Office.
Property Details
Size
Parking
Build
Rooms
Office
12′0″ x 12′6″
Living
12′0″ x 26′6″
Dining
12′0″ x 26′6″
Kitchen
10′9″ x 11′6″
Family
15′8″ x 21′7″
Prim Bdrm
15′8″ x 21′7″
Ownership Details
Ownership
Taxes
Source
Listing Brokerage
For Sale Nearby
Sold Nearby

- 1,500 - 2,000 Sq. Ft.
- 4
- 2

- 3878 Sq. Ft.
- 4
- 4

- 5
- 5

- 700 - 1,100 Sq. Ft.
- 3
- 3

- 2
- 1

- 4
- 4

- 3
- 3

- 3
- 2
Listing information provided in part by the Toronto Regional Real Estate Board for personal, non-commercial use by viewers of this site and may not be reproduced or redistributed. Copyright © TRREB. All rights reserved.
Information is deemed reliable but is not guaranteed accurate by TRREB®. The information provided herein must only be used by consumers that have a bona fide interest in the purchase, sale, or lease of real estate.








