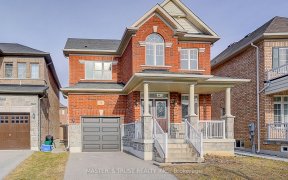


Only A Few Years Home In Prestigious Berczy Community. 5 Bedrooms Approx 3200Sf Detached House, 5 Bedrooms Plus Den. 4 Washrooms, 9' Ceiling On Main Floor. Open Concept, Hardwood Floor Through Out Main Floor, Oak Stairs. Upgrade Kitchen W/Granite Countertop, S.S Appl, Direct Access From Garage. Separate Entrance To Basement. Step To...
Only A Few Years Home In Prestigious Berczy Community. 5 Bedrooms Approx 3200Sf Detached House, 5 Bedrooms Plus Den. 4 Washrooms, 9' Ceiling On Main Floor. Open Concept, Hardwood Floor Through Out Main Floor, Oak Stairs. Upgrade Kitchen W/Granite Countertop, S.S Appl, Direct Access From Garage. Separate Entrance To Basement. Step To Pierre Trudeau High School, Min To 404/407 & Shopping Mall, Park & Public Transit. Great Condition, Like A New Home. All Existing Lighting Fixtures, S.S Appliances: Brand New Fridge And Dishwasher, Stove, Dishwasher, Washer, All Windows Coverings, All Elf's.
Property Details
Size
Parking
Rooms
Living
10′11″ x 20′12″
Dining
10′11″ x 20′12″
Kitchen
8′6″ x 13′1″
Breakfast
8′10″ x 15′1″
Family
15′1″ x 16′0″
Den
10′0″ x 10′6″
Ownership Details
Ownership
Taxes
Source
Listing Brokerage
For Sale Nearby
Sold Nearby

- 4
- 3

- 5
- 4

- 5
- 5

- 5
- 4

- 4
- 4

- 5
- 3

- 2,000 - 2,500 Sq. Ft.
- 3
- 3

- 2000 Sq. Ft.
- 4
- 4
Listing information provided in part by the Toronto Regional Real Estate Board for personal, non-commercial use by viewers of this site and may not be reproduced or redistributed. Copyright © TRREB. All rights reserved.
Information is deemed reliable but is not guaranteed accurate by TRREB®. The information provided herein must only be used by consumers that have a bona fide interest in the purchase, sale, or lease of real estate.








