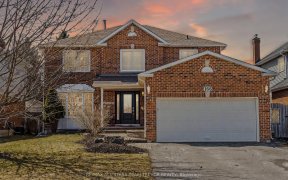


Experience the epitome of suburban living in the highly coveted Keswick By The Lake community with this stunning, completely renovated four-bedroom home. Boasting hardwood floors throughout, this gem features a modern, renovated kitchen equipped with direct access to a spacious, fenced lot, perfect for outdoor gatherings and family fun....
Experience the epitome of suburban living in the highly coveted Keswick By The Lake community with this stunning, completely renovated four-bedroom home. Boasting hardwood floors throughout, this gem features a modern, renovated kitchen equipped with direct access to a spacious, fenced lot, perfect for outdoor gatherings and family fun. The kitchen's sleek design and functional layout are sure to inspire culinary creativity and become the heart of the home. Designed with a family in mind, this home is nestled in a quiet, friendly cul-de-sac, ensuring peace and privacy while being just minutes away from the serene lake Simcoe. The grand open centre hall foyer welcomes you into an elegant formal dining room & a cozy living room. The separate cozy family room with a brick fireplace provides warmth during those cold winter nights, invites relaxation with additional space for entertainment & quiet reflection. Outside, the backyard features a convenient gas hookup for barbecues, and a large back deck that promises endless opportunities for hosting and enjoyment. Upstairs, the sleeping quarters comprise four generously sized bedrooms, each offering comfort and style. The primary bedroom is a true retreat, featuring a three-piece ensuite remodel spa bathroom with steam shower, heated floors along with a walk-in closet, providing a personal haven for rest and rejuvenation. The 2nd bathroom on the 2nd floor comprises of heated floors and spa like finishes. Additionally, an insulated double garage with force air heat upgraded garage door, caters to your storage and workspace needs. The basement, partially finished, includes a completed office, perfect for those working from home or in need of a private study. This home is not just a residence; it's a lifestyle upgrade in one of the most sought-after locations.
Property Details
Size
Parking
Lot
Build
Heating & Cooling
Utilities
Rooms
Kitchen
8′11″ x 9′7″
Living Room
11′5″ x 17′9″
Dining Room
9′9″ x 12′9″
Family Room
15′9″ x 11′3″
Laundry
9′3″ x 10′8″
Primary Bedroom
11′5″ x 16′8″
Ownership Details
Ownership
Taxes
Source
Listing Brokerage
For Sale Nearby
Sold Nearby

- 2,500 - 3,000 Sq. Ft.
- 5
- 4

- 4
- 3

- 3
- 3

- 4
- 3

- 4
- 3

- 1852 Sq. Ft.
- 3
- 3

- 1,500 - 2,000 Sq. Ft.
- 4
- 4

- 3
- 3
Listing information provided in part by the Toronto Regional Real Estate Board for personal, non-commercial use by viewers of this site and may not be reproduced or redistributed. Copyright © TRREB. All rights reserved.
Information is deemed reliable but is not guaranteed accurate by TRREB®. The information provided herein must only be used by consumers that have a bona fide interest in the purchase, sale, or lease of real estate.








