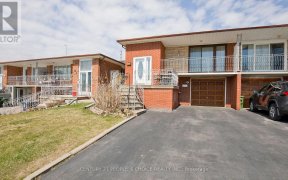
54 Faulkner Crescent
Faulkner Crescent, North York, Toronto, ON, M9M 2C1



Are you looking for a great opportunity to own a spacious home in a peaceful neighbourhood? Look no further than this 2 story semi-detached home located on a quiet cul-de-sac! This property features over 2100 square feet of living space, thoughtfully cared for by the same owners for the past ffty years. You'll appreciate the convenience...
Are you looking for a great opportunity to own a spacious home in a peaceful neighbourhood? Look no further than this 2 story semi-detached home located on a quiet cul-de-sac! This property features over 2100 square feet of living space, thoughtfully cared for by the same owners for the past ffty years. You'll appreciate the convenience of the 2 car garage, with direct access into your home and an extra wide private driveway for additional parking space. This home comes complete with 4 bedrooms, a fnished basement, covered front veranda, and a covered backyard patio - perfect for entertaining and large family gatherings! Additionally, an in-law suite above the garage with its own access offers endless possibilities. Don't miss out on this rare opportunity - schedule your visit today, OFFERS ANY TIME! Basement kitchen includes outlet for electric stove. Suite pantry has washer/dryer hook-ups. Backyard Shed included
Property Details
Size
Parking
Build
Heating & Cooling
Utilities
Rooms
Living
8′7″ x 11′10″
Dining
8′11″ x 8′9″
Kitchen
8′7″ x 22′1″
Prim Bdrm
10′7″ x 10′11″
2nd Br
9′8″ x 11′10″
3rd Br
9′1″ x 10′6″
Ownership Details
Ownership
Taxes
Source
Listing Brokerage
For Sale Nearby
Sold Nearby

- 5
- 3

- 2,000 - 2,500 Sq. Ft.
- 6
- 3

- 5
- 2

- 4
- 3

- 3
- 3

- 2,000 - 2,500 Sq. Ft.
- 5
- 2

- 6
- 2

- 3
- 2
Listing information provided in part by the Toronto Regional Real Estate Board for personal, non-commercial use by viewers of this site and may not be reproduced or redistributed. Copyright © TRREB. All rights reserved.
Information is deemed reliable but is not guaranteed accurate by TRREB®. The information provided herein must only be used by consumers that have a bona fide interest in the purchase, sale, or lease of real estate.







