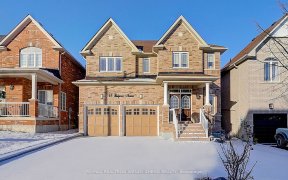


Internet Remarks: GORGEOUS 3 BEDROOM HOME IN POPULAR KESWICK NEIGHBOURHOOD. THIS HOME FEATURES STUNNING LIV/DIN ROOM W/GAS FIREPLACE, COFFERED CEILING. BRIGHT MODERN KITCHEN W/BREAKFAST AREA.PLENTY OF CABINETS &COUNTER SPACE &CALIFORNIA SHUTTERS. WALK OUT TO FULLY FENCED YARD. MASTER HAS 5PC ENSUITE W/SOAKER TUB, SEP SHOWER AND DBL SINKS....
Internet Remarks: GORGEOUS 3 BEDROOM HOME IN POPULAR KESWICK NEIGHBOURHOOD. THIS HOME FEATURES STUNNING LIV/DIN ROOM W/GAS FIREPLACE, COFFERED CEILING. BRIGHT MODERN KITCHEN W/BREAKFAST AREA.PLENTY OF CABINETS &COUNTER SPACE &CALIFORNIA SHUTTERS. WALK OUT TO FULLY FENCED YARD. MASTER HAS 5PC ENSUITE W/SOAKER TUB, SEP SHOWER AND DBL SINKS. BEDROOMS W/FRENCH COUNTRY FLOORING. UPPER FLOOR LAUNDRY. CEN AIR & CEN VAC.CLOSE TO TRAILS &404., AreaSqFt: 1670, Finished AreaSqFt: 1670, Finished AreaSqM: 155.148, Property Size: -1/2A, Features: Floors - Ceramic,Landscaped,,
Property Details
Size
Build
Utilities
Rooms
Kitchen
9′1″ x 11′1″
Breakfast
9′10″ x 11′1″
Dining
11′5″ x 10′11″
Living
11′5″ x 10′11″
Prim Bdrm
15′11″ x 14′11″
Br
11′4″ x 10′11″
Ownership Details
Ownership
Taxes
Source
Listing Brokerage
For Sale Nearby
Sold Nearby

- 4
- 3

- 4
- 3

- 3
- 2

- 4
- 3

- 2,500 - 3,000 Sq. Ft.
- 5
- 4

- 2,500 - 3,000 Sq. Ft.
- 4
- 3

- 3
- 3

- 3
- 3
Listing information provided in part by the Toronto Regional Real Estate Board for personal, non-commercial use by viewers of this site and may not be reproduced or redistributed. Copyright © TRREB. All rights reserved.
Information is deemed reliable but is not guaranteed accurate by TRREB®. The information provided herein must only be used by consumers that have a bona fide interest in the purchase, sale, or lease of real estate.








