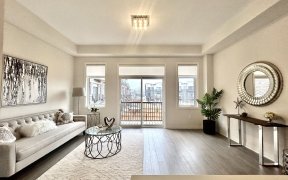
54 Arianna Cres
Arianna Cres, Patterson, Vaughan, ON, L6A 0Z9



Make It Your Dream Home! Luxury Freehold ! End Unit ?2510 Sf Above Grade?backing To Park! W/O Basement W/ Separate Entrance! 4 Brs + 4Washrms?rare To Offer? $$$ Upgrade 9Ft-10Ft-9Ft Ceilings ?hrwd Fl Thru-Out ?kit W/Quartz Countertop Backsplash & S/S Appl. Large Master Suite Features His & Hers Walk-In Closets?frameless Glass Shower &...
Make It Your Dream Home! Luxury Freehold ! End Unit ?2510 Sf Above Grade?backing To Park! W/O Basement W/ Separate Entrance! 4 Brs + 4Washrms?rare To Offer? $$$ Upgrade 9Ft-10Ft-9Ft Ceilings ?hrwd Fl Thru-Out ?kit W/Quartz Countertop Backsplash & S/S Appl. Large Master Suite Features His & Hers Walk-In Closets?frameless Glass Shower & Balcony. Close To Plaza, Transit, Restaurant, Top Schools And So On.. S/S Appl: Fridge, Stove, Oven, Dishwasher, Washer & Dryer. Top Schools: St. Theresa Of Lisieux Catholic High School; Stephen Lewis Secondary School. Minutes To Waldorf Private School & Much More! Tenant Will Move Out After Sold Firm.
Property Details
Size
Parking
Rooms
Great Rm
16′7″ x 19′3″
Dining
13′2″ x 13′7″
Living
10′0″ x 16′2″
Kitchen
7′7″ x 17′1″
Breakfast
8′11″ x 19′2″
Prim Bdrm
10′11″ x 16′0″
Ownership Details
Ownership
Taxes
Source
Listing Brokerage
For Sale Nearby
Sold Nearby

- 3
- 4

- 2,000 - 2,500 Sq. Ft.
- 3
- 4

- 2,500 - 3,000 Sq. Ft.
- 4
- 4

- 2,500 - 3,000 Sq. Ft.
- 4
- 4

- 2,000 - 2,500 Sq. Ft.
- 3
- 4

- 2,000 - 2,500 Sq. Ft.
- 3
- 4

- 2,000 - 2,500 Sq. Ft.
- 3
- 4

- 1,500 - 2,000 Sq. Ft.
- 4
- 4
Listing information provided in part by the Toronto Regional Real Estate Board for personal, non-commercial use by viewers of this site and may not be reproduced or redistributed. Copyright © TRREB. All rights reserved.
Information is deemed reliable but is not guaranteed accurate by TRREB®. The information provided herein must only be used by consumers that have a bona fide interest in the purchase, sale, or lease of real estate.







