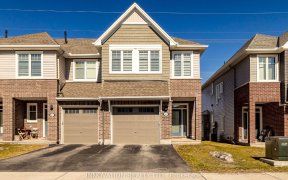


Welcome to your Dream Home - over $150K in custom upgrades. Move in & enjoy this absolutely stunning 4+1 bed., 4 bath home on a 116 ft. deep fully fenced & landscaped lot. This home must be seen to appreciate the attention to detail and luxurious finishings. Custom drapes, ultra high end appliances-Bertazzoni, fisher & Paykel, bosch,...
Welcome to your Dream Home - over $150K in custom upgrades. Move in & enjoy this absolutely stunning 4+1 bed., 4 bath home on a 116 ft. deep fully fenced & landscaped lot. This home must be seen to appreciate the attention to detail and luxurious finishings. Custom drapes, ultra high end appliances-Bertazzoni, fisher & Paykel, bosch, designer light fixtures, PVC fencing, stone patio & landscaping are just a few of the exceptional features. Style and good taste is evident throughout this gorgeous home. The main floor welcomes you with a large open foyer complete with walk-in closet &powder room. Chef's kitchen, huge island, walk in pantry, living area with fireplace, built in decor nooks & dining area. 2nd floor: Large Primary bdrm. with walk-in closet and sumptuous 5 piece bath, 3 additional bedrooms and main bath. Lower Level:Huge family room with fireplace & office area, bedroom and bathroom. 9 ft ceilings in the lower level! 24 Hour Irrevocable on all Offers. Don't miss out!!
Property Details
Size
Parking
Lot
Build
Rooms
Foyer
5′6″ x 13′0″
Walk-In Closet
5′4″ x 6′3″
Partial Bath
4′4″ x 5′8″
Living room/Fireplace
14′1″ x 20′2″
Dining Rm
11′6″ x 13′1″
Kitchen
12′6″ x 13′1″
Ownership Details
Ownership
Taxes
Source
Listing Brokerage
For Sale Nearby
Sold Nearby

- 3
- 3

- 3
- 4

- 4
- 3

- 4
- 3

- 5
- 3

- 3
- 3

- 4
- 4

- 2,600 Sq. Ft.
- 4
- 3
Listing information provided in part by the Ottawa Real Estate Board for personal, non-commercial use by viewers of this site and may not be reproduced or redistributed. Copyright © OREB. All rights reserved.
Information is deemed reliable but is not guaranteed accurate by OREB®. The information provided herein must only be used by consumers that have a bona fide interest in the purchase, sale, or lease of real estate.








