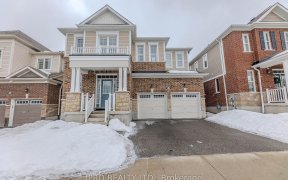
54 - 324 Equestrian Way
Equestrian Way, Cambridge, ON, N3E 0E2



A 1669 Sq.Ft.,1 Year Old , 2-Stry Freehold End-Unit Townhome With 3 Bed & 2.5 Bath, In A Family Friendly Neighborhood In Cambridge.Reasons To Buy This Home - #5Main Floor: Featuring 9 Ft. Ceiling, Ceramic Tiles Carpet-Free Laminate Floor, Powder Room, Open Concept Spacious Living Room With Electric Fireplace Installed On Stone Wall,...
A 1669 Sq.Ft.,1 Year Old , 2-Stry Freehold End-Unit Townhome With 3 Bed & 2.5 Bath, In A Family Friendly Neighborhood In Cambridge.Reasons To Buy This Home - #5Main Floor: Featuring 9 Ft. Ceiling, Ceramic Tiles Carpet-Free Laminate Floor, Powder Room, Open Concept Spacious Living Room With Electric Fireplace Installed On Stone Wall, Dining Room With Loads Of Natural Light. Upgraded Oak Staircase Leads To 2nd Floor.#4Kitchen: Modern Kitchen With Ss Appliances, Backsplash,Quartz Countertop& Extended Island With Breakfastbar.#3 Bedrooms-Primary Bedroom With W/I Closet &3Pc Ensuite Bath.2 More Bedrooms.#2Backyard:Professionally Maintained Backyard.#1Location:Quick Access To Hwy 401,Hwy 24 & Hwy 7/8.
Property Details
Size
Parking
Build
Rooms
Bathroom
Bathroom
Dining
8′0″ x 8′6″
Living
20′4″ x 11′3″
Kitchen
10′9″ x 8′6″
Bathroom
Bathroom
Prim Bdrm
13′1″ x 15′3″
Ownership Details
Ownership
Taxes
Source
Listing Brokerage
For Sale Nearby
Sold Nearby

- 1,500 - 2,000 Sq. Ft.
- 3
- 3

- 1,100 - 1,500 Sq. Ft.
- 3
- 3

- 1,100 - 1,500 Sq. Ft.
- 4
- 3

- 3
- 3

- 1,100 - 1,500 Sq. Ft.
- 4
- 3

- 1,500 - 2,000 Sq. Ft.
- 3
- 3

- 4
- 3

- 1,100 - 1,500 Sq. Ft.
- 3
- 3
Listing information provided in part by the Toronto Regional Real Estate Board for personal, non-commercial use by viewers of this site and may not be reproduced or redistributed. Copyright © TRREB. All rights reserved.
Information is deemed reliable but is not guaranteed accurate by TRREB®. The information provided herein must only be used by consumers that have a bona fide interest in the purchase, sale, or lease of real estate.







