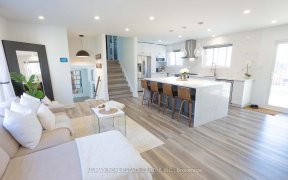
5397 Sheldon Park Dr
Sheldon Park Dr, South Burlington, Burlington, ON, L7L 5W9



Nestled in Burlington, this two-story detached home exudes tranquility on a ravine lot. With over 2200sq ft, it features 3+2 beds, 3.5 baths, ideal for families. The main floor offers hardwood floors, leading to a spacious eat-in kitchen and private backyard. A cozy family room with a gas fireplace adds warmth. Formal living/dining rooms...
Nestled in Burlington, this two-story detached home exudes tranquility on a ravine lot. With over 2200sq ft, it features 3+2 beds, 3.5 baths, ideal for families. The main floor offers hardwood floors, leading to a spacious eat-in kitchen and private backyard. A cozy family room with a gas fireplace adds warmth. Formal living/dining rooms provide refined spaces. Laundry/mudroom and garage access offer practicality. Upstairs, a primary bedroom retreat with ensuite offers serenity. Two additional bedrooms and a 4-piece bathroom complete this level. Abundant windows flood the home with natural light. The fully finished basement boasts a 3-piece bathroom and two rooms for relaxation and entertainment. With a 2-car garage, this home epitomizes luxury living in a sought-after neighborhood. Embrace suburban bliss in this exceptional Burlington residence.
Property Details
Size
Parking
Build
Heating & Cooling
Utilities
Rooms
Kitchen
8′0″ x 18′0″
Living
10′11″ x 15′5″
Dining
10′11″ x 10′11″
Family
12′11″ x 17′1″
Laundry
6′9″ x 7′8″
Prim Bdrm
13′8″ x 19′10″
Ownership Details
Ownership
Taxes
Source
Listing Brokerage
For Sale Nearby
Sold Nearby

- 2,000 - 2,500 Sq. Ft.
- 6
- 4

- 4
- 3

- 3
- 2

- 2,000 - 2,500 Sq. Ft.
- 3
- 3

- 4
- 2

- 1,500 - 2,000 Sq. Ft.
- 3
- 3

- 2,000 - 2,500 Sq. Ft.
- 4
- 3

- 1,500 - 2,000 Sq. Ft.
- 4
- 2
Listing information provided in part by the Toronto Regional Real Estate Board for personal, non-commercial use by viewers of this site and may not be reproduced or redistributed. Copyright © TRREB. All rights reserved.
Information is deemed reliable but is not guaranteed accurate by TRREB®. The information provided herein must only be used by consumers that have a bona fide interest in the purchase, sale, or lease of real estate.







