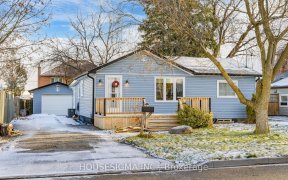


Experience executive luxury in this 4-bed, 6-bath residence with a panoramic Lake Ontario view. Spanning 5300 sqft, it features refined design, hardwood floors, and a master suite with a breathtaking vista. The main floor boasts 10' ceilings, transitioning to the second floor with 9'. The modern kitchen offers solid wood craftsmanship,...
Experience executive luxury in this 4-bed, 6-bath residence with a panoramic Lake Ontario view. Spanning 5300 sqft, it features refined design, hardwood floors, and a master suite with a breathtaking vista. The main floor boasts 10' ceilings, transitioning to the second floor with 9'. The modern kitchen offers solid wood craftsmanship, quartz counters, a breakfast bar, and top-tier appliances. Meticulous details like wainscoting, pot lights, and coffered ceilings elevate sophistication. Additional features include a main floor office for executive living. This custom-built haven sets a new standard in luxury, with outdoor amenities like a vibrant lawn, water sprinkler system, and new hedges for unparalleled privacy. Discover the charm of this hidden gem, seamlessly blending opulence and tranquility. Don't miss the opportunity to call this executive residence home.
Property Details
Size
Parking
Build
Heating & Cooling
Utilities
Rooms
Living
9′3″ x 16′11″
Dining
9′8″ x 11′5″
Kitchen
10′0″ x 11′5″
Family
11′10″ x 15′11″
Prim Bdrm
20′9″ x 22′3″
2nd Br
11′8″ x 13′11″
Ownership Details
Ownership
Taxes
Source
Listing Brokerage
For Sale Nearby
Sold Nearby

- 5
- 1

- 4
- 2

- 3,500 - 5,000 Sq. Ft.
- 6
- 7

- 3,500 - 5,000 Sq. Ft.
- 6
- 6

- 3,500 - 5,000 Sq. Ft.
- 6
- 6

- 4
- 5

- 5
- 6

- 6
- 4
Listing information provided in part by the Toronto Regional Real Estate Board for personal, non-commercial use by viewers of this site and may not be reproduced or redistributed. Copyright © TRREB. All rights reserved.
Information is deemed reliable but is not guaranteed accurate by TRREB®. The information provided herein must only be used by consumers that have a bona fide interest in the purchase, sale, or lease of real estate.








