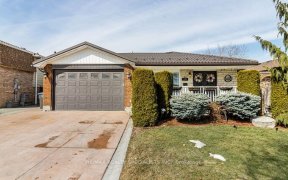
539 Cavell Dr
Cavell Dr, Cooksville, Mississauga, ON, L5B 2P2



This Very Large Semi-Detached Home Has Been Renovated And Cared For By The Original Owners For Over 40 Years! This Home Boasts 3 Bedrooms On 2nd Floor Plus A Ground Level Den/Bedroom & An Office On The Lower Level. Significant Renovations Include Open Concept Living Space With Soaring Ceilings Raised To 9 And 10 Feet & Sun Drenching...
This Very Large Semi-Detached Home Has Been Renovated And Cared For By The Original Owners For Over 40 Years! This Home Boasts 3 Bedrooms On 2nd Floor Plus A Ground Level Den/Bedroom & An Office On The Lower Level. Significant Renovations Include Open Concept Living Space With Soaring Ceilings Raised To 9 And 10 Feet & Sun Drenching Skylights! A Gorgeous Custom Gourmet Kitchen With A Large Island Perfect For Entertaining And Serving. The Dream Laundry Room Was Created With Every Convenience In Mind. Renovated Bathroom With Walk-In Shower Plus Another Bathroom With A Tub. This Home Offers A Significantly Sized Mud Room From The Lower Level Entrance Off The Garage. If That Wasn't Enough, There's Even A Second Kitchenette In The Basement And A Walk-In (Refrigerated) Cold Room With Plumbing! The Backyard Oasis Feels Like A Tranquil Villa In Europe. Parking For 3 Cars + 1 More In The Garage. 4 Separate Entrances Provide An Abundance Of Functional And Future Uses For Extended Families. Fridge, Stove, B/I Dishwasher, B/I Steam Oven, B/I Microwave, Washer, Dryer, Dining Rm Bar Fridge, Fridge In Pantry, Cold Room Freezer & Compressor, Stove In Kitchenette, Tv Brackets, Light Fixtures, Window Covers, Garage Opener/Remote.
Property Details
Size
Parking
Build
Rooms
Living
12′4″ x 22′6″
Dining
12′4″ x 22′6″
Kitchen
9′8″ x 18′4″
Family
10′2″ x 14′11″
Den
8′5″ x 10′6″
Laundry
6′2″ x 10′2″
Ownership Details
Ownership
Taxes
Source
Listing Brokerage
For Sale Nearby
Sold Nearby

- 5
- 3

- 4
- 2

- 3
- 2

- 1,100 - 1,500 Sq. Ft.
- 3
- 2

- 3
- 3

- 4
- 3

- 1,500 - 2,000 Sq. Ft.
- 3
- 3

- 1,500 - 2,000 Sq. Ft.
- 5
- 2
Listing information provided in part by the Toronto Regional Real Estate Board for personal, non-commercial use by viewers of this site and may not be reproduced or redistributed. Copyright © TRREB. All rights reserved.
Information is deemed reliable but is not guaranteed accurate by TRREB®. The information provided herein must only be used by consumers that have a bona fide interest in the purchase, sale, or lease of real estate.







