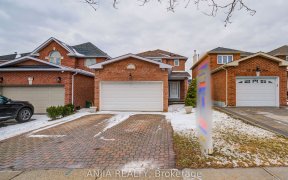
539 Beverley Glen Blvd
Beverley Glen Blvd, Beverley Glen, Vaughan, ON, L4J 7S1



Beautiful custom built home on a premium 213 foot deep lot in the highly sought after neighbourhood of Beverley Glen. Featuring a main floor with the primary bedroom, large ensuite, walk-in closet and a good-sized office (or 4th bedroom). The great room offers 18-foot coffered ceilings, hardwood floors, double-sided gas fireplace and...
Beautiful custom built home on a premium 213 foot deep lot in the highly sought after neighbourhood of Beverley Glen. Featuring a main floor with the primary bedroom, large ensuite, walk-in closet and a good-sized office (or 4th bedroom). The great room offers 18-foot coffered ceilings, hardwood floors, double-sided gas fireplace and sitting area that provides access to the gorgeous patio with a retractable awning and gas line for a bbq. The large eat-in kitchen with built-in thermador fridge & thermador gas stove, double oven and granite countertops also leads to the huge backyard that includes a lawn irrigation system (also the front yard). The 2nd floor has 2 sizeable bedrooms complete with closet organizers, a 5pc bathroom and additional space that overlooks the great room. The rarely offered 3 car garage has an entrance to the laundry/mud room and an additional entrance to the 2600 sq ft basement with a kitchen, rec room, workout room (or another bedroom) and 3pc bathroom. Bring your best ideas for the massive unfinished space. A must-see! Updates include: Garage doors - 2022, Roof - 2022, Blinds (upstairs and main floor) - 2022, Furnace - 2020.
Property Details
Size
Parking
Build
Heating & Cooling
Utilities
Rooms
Living
15′7″ x 26′11″
Dining
Dining Room
Kitchen
Kitchen
Breakfast
Other
Family
12′2″ x 16′10″
Sitting
12′2″ x 8′9″
Ownership Details
Ownership
Taxes
Source
Listing Brokerage
For Sale Nearby
Sold Nearby

- 2422 Sq. Ft.
- 3
- 2

- 3,000 - 3,500 Sq. Ft.
- 5
- 5

- 6
- 6

- 6
- 8

- 3,500 - 5,000 Sq. Ft.
- 6
- 6

- 3,500 - 5,000 Sq. Ft.
- 5
- 5

- 3,000 - 3,500 Sq. Ft.
- 5
- 5

- 8
- 6
Listing information provided in part by the Toronto Regional Real Estate Board for personal, non-commercial use by viewers of this site and may not be reproduced or redistributed. Copyright © TRREB. All rights reserved.
Information is deemed reliable but is not guaranteed accurate by TRREB®. The information provided herein must only be used by consumers that have a bona fide interest in the purchase, sale, or lease of real estate.







