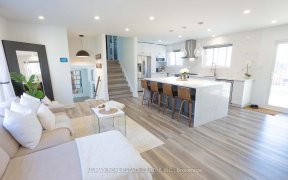
5386 Sheldon Park Dr
Sheldon Park Dr, South Burlington, Burlington, ON, L7L 5W9



South-East Burlington locale! Steps to Sheldon Park! Walk to Sherwood Forest Park and Playground, Centennial Bikeway, Frontenac Public School, Ascension Catholic Elementary School, and Burlington Centennial Pool. Situated in the Nelson school boundary and in close proximity of shopping, dining options, all amenities, and the lake. The...
South-East Burlington locale! Steps to Sheldon Park! Walk to Sherwood Forest Park and Playground, Centennial Bikeway, Frontenac Public School, Ascension Catholic Elementary School, and Burlington Centennial Pool. Situated in the Nelson school boundary and in close proximity of shopping, dining options, all amenities, and the lake. The main level offers laminate flooring, open concept living and dining rooms, an updated powder room, and a modern renovated kitchen. The kitchen boasts contrasting cabinetry, a breakfast bar, quartz countertops, a glass backsplash, stainless steel appliances, and a breakfast area with access to the custom deck. A unique feature of this home is the secluded family room situated mid-way between the main and upper levels. It offers a vaulted ceiling and a gas fireplace, creating a cozy retreat. The upper level includes a spacious primary bedroom with a walk-in closet and a contemporary four-piece ensuite with double sinks and a glass shower. There are also two additional bedrooms with laminate flooring, and a four-piece main bathroom on this level. The professionally finished basement adds valuable living space with 10' ceilings, Berber broadloom, an oversized family room, and a versatile recreation area that can serve as an office or bedroom. The basement also includes a laundry room and ample storage space. Additional highlights include a newer roof (2022), an updated kitchen and primary ensuite (2020), inside access from the garage to basement, garage access to the side yard, and an aggregate concrete front walkway and porch. The private back yard is ideal for relaxation and entertaining, featuring a deck, natural stone patio, gazebo, and Beachcomber hot tub. This home is ideal for commuters, with easy access to highways and Appleby GO Station.
Property Details
Size
Parking
Build
Heating & Cooling
Utilities
Rooms
Living
11′8″ x 11′10″
Dining
11′8″ x 11′1″
Kitchen
15′1″ x 10′4″
Breakfast
8′0″ x 7′10″
Family
14′11″ x 19′1″
Prim Bdrm
16′10″ x 13′3″
Ownership Details
Ownership
Taxes
Source
Listing Brokerage
For Sale Nearby
Sold Nearby

- 2,000 - 2,500 Sq. Ft.
- 5
- 3

- 2,000 - 2,500 Sq. Ft.
- 6
- 4

- 2,000 - 2,500 Sq. Ft.
- 4
- 3

- 2,000 - 2,500 Sq. Ft.
- 6
- 4

- 2,000 - 2,500 Sq. Ft.
- 4
- 4

- 1,500 - 2,000 Sq. Ft.
- 4
- 2

- 1,500 - 2,000 Sq. Ft.
- 4
- 3

- 2,000 - 2,500 Sq. Ft.
- 4
- 3
Listing information provided in part by the Toronto Regional Real Estate Board for personal, non-commercial use by viewers of this site and may not be reproduced or redistributed. Copyright © TRREB. All rights reserved.
Information is deemed reliable but is not guaranteed accurate by TRREB®. The information provided herein must only be used by consumers that have a bona fide interest in the purchase, sale, or lease of real estate.







