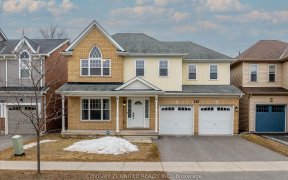


Beautiful, One Owner, 2 Bedroom, Pristine, All Brick Garden Home. 2 Baths, Large Master Bedroom, Main Floor Laundry, Corner Gas Fireplace In The Cozy Living Room With A Walk-Out To Patio. L-Shaped Rec Room Down. Furnace 1 Year Old. Great North End Location, Close To Shopping. Inclusions: Dryer, Refrigerator, Stove, Washer, Gazebo, Storage...
Beautiful, One Owner, 2 Bedroom, Pristine, All Brick Garden Home. 2 Baths, Large Master Bedroom, Main Floor Laundry, Corner Gas Fireplace In The Cozy Living Room With A Walk-Out To Patio. L-Shaped Rec Room Down. Furnace 1 Year Old. Great North End Location, Close To Shopping. Inclusions: Dryer, Refrigerator, Stove, Washer, Gazebo, Storage Shed. All Inclusions In "As Is" Condition. Exclusions: Rental Hot Water Heater.
Property Details
Size
Parking
Rooms
Living
12′9″ x 12′8″
Dining
5′8″ x 14′0″
Kitchen
10′6″ x 14′0″
Prim Bdrm
17′10″ x 10′11″
Bathroom
8′11″ x 4′5″
Br
8′9″ x 9′3″
Ownership Details
Ownership
Taxes
Source
Listing Brokerage
For Sale Nearby
Sold Nearby

- 1,100 - 1,500 Sq. Ft.
- 3
- 3

- 2
- 2

- 3
- 2

- 2
- 2

- 2
- 2

- 2,500 - 3,000 Sq. Ft.
- 4
- 4

- 3
- 3

- 3
- 2
Listing information provided in part by the Toronto Regional Real Estate Board for personal, non-commercial use by viewers of this site and may not be reproduced or redistributed. Copyright © TRREB. All rights reserved.
Information is deemed reliable but is not guaranteed accurate by TRREB®. The information provided herein must only be used by consumers that have a bona fide interest in the purchase, sale, or lease of real estate.








