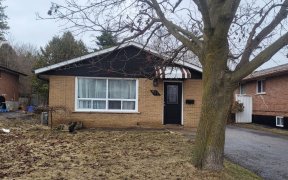


Open House Sat and Sun (June 8/9), 1pm - 4pm. Welcome to this beautiful Semi-Detached home featuring 3 bedrooms and 2 full bathrooms. The whole house comes with new laminate flooring (2024), freshly painted walls (2024), and newly installed pot lights (2024). The main floor boasts a large living room w/Bay Window and Dining Room. Walkout...
Open House Sat and Sun (June 8/9), 1pm - 4pm. Welcome to this beautiful Semi-Detached home featuring 3 bedrooms and 2 full bathrooms. The whole house comes with new laminate flooring (2024), freshly painted walls (2024), and newly installed pot lights (2024). The main floor boasts a large living room w/Bay Window and Dining Room. Walkout to Deck offers a serene outdoor retreat with no rear neighbors, backing onto a park. The spacious Eat-in Kitchen is flooded with natural light. An oak staircase leads to the upper level, where you'll find 3 generously sized Bedrooms along with a modern full bathroom. The basement hosts a large recreation room and another full bathroom, ideal for entertaining. Situated on a large, mature lot and nestled in the desirable Eastdale community, this home offers proximity to schools, transit, parks, the Harmony Creek Trail, and various amenities. With quick access to the 401, it's perfect for city commuting. Combining comfort, convenience, and natural beauty, this home is a must-see!
Property Details
Size
Parking
Build
Heating & Cooling
Utilities
Rooms
Living
10′0″ x 19′10″
Dining
10′0″ x 19′10″
Kitchen
9′8″ x 14′4″
Prim Bdrm
12′2″ x 14′10″
2nd Br
9′8″ x 15′7″
3rd Br
8′8″ x 11′4″
Ownership Details
Ownership
Taxes
Source
Listing Brokerage
For Sale Nearby
Sold Nearby

- 3
- 2

- 3
- 2

- 3
- 2

- 3
- 2

- 3
- 1

- 3
- 2

- 3
- 2

- 3
- 3
Listing information provided in part by the Toronto Regional Real Estate Board for personal, non-commercial use by viewers of this site and may not be reproduced or redistributed. Copyright © TRREB. All rights reserved.
Information is deemed reliable but is not guaranteed accurate by TRREB®. The information provided herein must only be used by consumers that have a bona fide interest in the purchase, sale, or lease of real estate.








