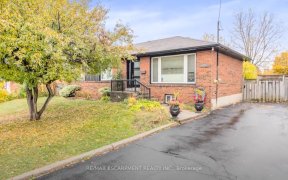
536 Sandmere Pl
Sandmere Pl, South West Oakville, Oakville, ON, L6L 4G4



Must See Contemporary Style Custom Built Home In Oakville. Featuring A 3-Car Garage, Separate Walk-Out Entrance To Basement. Finished With Stucco And Stone. Open To Above Ceilings In Main Living-Dining With Custom Wine Cellar. Elegantly Finished Kitchen, With Built-In Appliances. Cedar Roof Patio, With Outdoor Kitchen + Bbq. Open To Above...
Must See Contemporary Style Custom Built Home In Oakville. Featuring A 3-Car Garage, Separate Walk-Out Entrance To Basement. Finished With Stucco And Stone. Open To Above Ceilings In Main Living-Dining With Custom Wine Cellar. Elegantly Finished Kitchen, With Built-In Appliances. Cedar Roof Patio, With Outdoor Kitchen + Bbq. Open To Above Family Room With Gas Fireplace. Large 4 Bedrooms On Upper Floor, With Custom Closets And Ensuite Bathrooms. Over 4500+ Sq Landscaping Completed By Summer. Outdoor Bbq Appliances Included. 60" Fridge And Freezer To Be Installed. Tarion Certified.
Property Details
Size
Parking
Rooms
Exercise
39′4″ x 45′11″
Br
39′4″ x 49′2″
Rec
45′11″ x 75′5″
Kitchen
52′5″ x 45′11″
Living
47′6″ x 45′11″
Dining
36′8″ x 31′2″
Ownership Details
Ownership
Taxes
Source
Listing Brokerage
For Sale Nearby
Sold Nearby

- 5
- 2

- 1,500 - 2,000 Sq. Ft.
- 8
- 5

- 1,100 - 1,500 Sq. Ft.
- 4
- 2

- 1,100 - 1,500 Sq. Ft.
- 6
- 3

- 5
- 2

- 3,000 - 3,500 Sq. Ft.
- 5
- 5

- 1,100 - 1,500 Sq. Ft.
- 4
- 2

- 3,500 - 5,000 Sq. Ft.
- 6
- 5
Listing information provided in part by the Toronto Regional Real Estate Board for personal, non-commercial use by viewers of this site and may not be reproduced or redistributed. Copyright © TRREB. All rights reserved.
Information is deemed reliable but is not guaranteed accurate by TRREB®. The information provided herein must only be used by consumers that have a bona fide interest in the purchase, sale, or lease of real estate.







