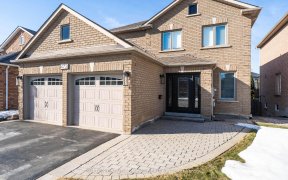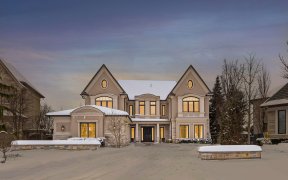


Magnificent Family Home In Elite Uplands!Stately In Design &Superior Finishes.9.5 Ft Ceil,8Ft Doors On Main.Gleam Hrdwd Fl+ Crown Mould+High Basebrds+Smooth Ceil+Potlights T-Out.Grand Principal Rms Ideal For Entertain.Family Rm W/Fireplace & W/O To Huge Deck.Maple Kitchen W/Granite C-Ters,Center Island,B/I Appl,Pantry.Brkfast Area With...
Magnificent Family Home In Elite Uplands!Stately In Design &Superior Finishes.9.5 Ft Ceil,8Ft Doors On Main.Gleam Hrdwd Fl+ Crown Mould+High Basebrds+Smooth Ceil+Potlights T-Out.Grand Principal Rms Ideal For Entertain.Family Rm W/Fireplace & W/O To Huge Deck.Maple Kitchen W/Granite C-Ters,Center Island,B/I Appl,Pantry.Brkfast Area With Panoramic Window &W/O To Deck.All Large Bdrms W/Excess To All Reno Baths.Master W/Luxury Ensuite &2W/I Closets. 3D Bdrm Built-In Unit & Office.Bsmnt Walk Up,9 Ft Ceil,34X28 &34X18 Windows.B/I Panneled Fridge &Dishwasher.Double Oven, Micro.Elf's,Exc:Din Chand,Scones.Custom Drapes& Hunt D. Shades.Sprinkle Sys.Roof 2020.Newer Widows.Cvac& Eq.
Property Details
Size
Parking
Rooms
Living
13′1″ x 33′5″
Dining
13′1″ x 33′5″
Kitchen
10′9″ x 12′9″
Breakfast
11′11″ x 18′4″
Family
12′11″ x 18′4″
Office
9′6″ x 12′3″
Ownership Details
Ownership
Taxes
Source
Listing Brokerage
For Sale Nearby

- 3,500 - 5,000 Sq. Ft.
- 6
- 5
Sold Nearby

- 3,500 - 5,000 Sq. Ft.
- 7
- 6

- 6
- 6

- 5
- 5

- 3,500 - 5,000 Sq. Ft.
- 5
- 5

- 6
- 4

- 3000 Sq. Ft.
- 6
- 4

- 5
- 4

- 5
- 4
Listing information provided in part by the Toronto Regional Real Estate Board for personal, non-commercial use by viewers of this site and may not be reproduced or redistributed. Copyright © TRREB. All rights reserved.
Information is deemed reliable but is not guaranteed accurate by TRREB®. The information provided herein must only be used by consumers that have a bona fide interest in the purchase, sale, or lease of real estate.







