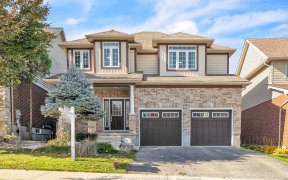
536 Activa Ave
Activa Ave, Larentian West, Kitchener, ON, N2E 4C2



Lovingly Maintained & Move-In Ready! - Welcome To 536 Activa Ave, This Beautifully Kept 2-Story Home Has Only Had One Owner.New Garage Door, Triple Wide Driveway And An Updated Stone-Coated Steel Roof That Was Just Replaced In 2019! (Transfer.50-Year Warranty). Featuring A Generous Foyer, Functional Powder Room And Direct Access To The...
Lovingly Maintained & Move-In Ready! - Welcome To 536 Activa Ave, This Beautifully Kept 2-Story Home Has Only Had One Owner.New Garage Door, Triple Wide Driveway And An Updated Stone-Coated Steel Roof That Was Just Replaced In 2019! (Transfer.50-Year Warranty). Featuring A Generous Foyer, Functional Powder Room And Direct Access To The Garage As Well As A Closet.Spacious Kitchen Boasting Lovely Cabinets, Neutral Tiled Backsplash, Updated Fixtures And New Stainless-Steel Appliances (2021) Including Gourmet Stove And Hood Vent.Open To The Dining Room,Stylish Light Fixtures.Sizeable Living Room Which Features Potlights & Carpet-Free Living Throughout Along With Convenient Patio Sliders With Access To The Large, Elevated Deck. Large Primary Bedroom Which Features With Dual Closets,Two Additional Generously Sized Bedrooms Each With Large Closets And A Shared Full Bath.Fully Finished Walkout Basement With Flex-Space, 3-Piece Bath, Laundry,Perfect For Future In-Law.Central Loc.Offers Anytime! Inclusions:Dishwasher, Dryer, Range Hood, Refrigerator, Stove, Washer, Window Coverings. Exclusions:Gazebo, Patio Furniture, Dyson.Showingtime. Please Follow Health And Safety Protocols.No Bare Feet/ No Shoes
Property Details
Size
Parking
Build
Rooms
Bathroom
Bathroom
Dining
7′10″ x 14′6″
Kitchen
7′4″ x 10′11″
Living
11′1″ x 20′6″
Bathroom
Bathroom
2nd Br
11′7″ x 9′8″
Ownership Details
Ownership
Taxes
Source
Listing Brokerage
For Sale Nearby
Sold Nearby

- 1,500 - 2,000 Sq. Ft.
- 3
- 3

- 3
- 2

- 1,100 - 1,500 Sq. Ft.
- 3
- 3

- 1,100 - 1,500 Sq. Ft.
- 3
- 3

- 3
- 3

- 1,100 - 1,500 Sq. Ft.
- 3
- 2

- 2,000 - 2,500 Sq. Ft.
- 4
- 3

- 1,100 - 1,500 Sq. Ft.
- 3
- 2
Listing information provided in part by the Toronto Regional Real Estate Board for personal, non-commercial use by viewers of this site and may not be reproduced or redistributed. Copyright © TRREB. All rights reserved.
Information is deemed reliable but is not guaranteed accurate by TRREB®. The information provided herein must only be used by consumers that have a bona fide interest in the purchase, sale, or lease of real estate.







