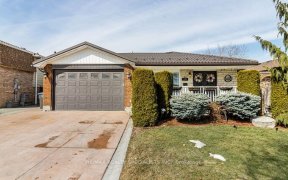


Beautifully Updated 5 Level Backsplit In Desirable Cooksville.Over 1800 Sq Ft Above Grade.Featuring Large Eat In Kitchen W/Quartz Countertops Backsplash,Breakfast Area,Pot Lights,Pantry,Stainless Steel Appliances. Spacious & Bright Living & Dining Rm W/Hardwood Floors & Crown Moulding, Family Rm W/Fireplace, Pot Lights,Walk-Out To Large...
Beautifully Updated 5 Level Backsplit In Desirable Cooksville.Over 1800 Sq Ft Above Grade.Featuring Large Eat In Kitchen W/Quartz Countertops Backsplash,Breakfast Area,Pot Lights,Pantry,Stainless Steel Appliances. Spacious & Bright Living & Dining Rm W/Hardwood Floors & Crown Moulding, Family Rm W/Fireplace, Pot Lights,Walk-Out To Large Deck, Fenced Yard, Modern, Renovated Bathrooms. Separate Entrance To Basement W/Kitchen Living Rm, Bedroom & Bath. Professionally Landscaped! Two Separate Entrances.All Electric Light Fixtures, Existing Blinds, 2 Fridges, 2 Stoves, S/S B/I Dishwasher,S/S Range Hood, Front Load Washer & Dryer. Garden Shed. Excluded:Kitchen Freezer, All Sheers And Drapes.
Property Details
Size
Parking
Rooms
Living
13′1″ x 13′7″
Dining
13′0″ x 13′1″
Kitchen
12′4″ x 16′7″
Prim Bdrm
12′0″ x 12′3″
2nd Br
10′0″ x 11′0″
3rd Br
8′8″ x 10′0″
Ownership Details
Ownership
Taxes
Source
Listing Brokerage
For Sale Nearby
Sold Nearby

- 1,500 - 2,000 Sq. Ft.
- 4
- 2

- 4
- 2

- 1,100 - 1,500 Sq. Ft.
- 3
- 2

- 3
- 2

- 1,500 - 2,000 Sq. Ft.
- 3
- 3

- 4
- 3

- 3
- 3

- 2,000 - 2,500 Sq. Ft.
- 3
- 2
Listing information provided in part by the Toronto Regional Real Estate Board for personal, non-commercial use by viewers of this site and may not be reproduced or redistributed. Copyright © TRREB. All rights reserved.
Information is deemed reliable but is not guaranteed accurate by TRREB®. The information provided herein must only be used by consumers that have a bona fide interest in the purchase, sale, or lease of real estate.








