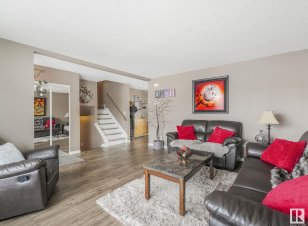


TONS OF UPGRADES & BACKING ONTO PARK & School! This STUNNING 4-Bedroom, 2.5 Bath home is a must-see & has over 2000 sq ft of total living area! Recently UPDATED and move-in ready it presents a Modern Kitchen with NEWER Stainless Steel appliances, Freshly Painted throughout and stylish VINYL PLANK flooring on the main level. The FULLY... Show More
TONS OF UPGRADES & BACKING ONTO PARK & School! This STUNNING 4-Bedroom, 2.5 Bath home is a must-see & has over 2000 sq ft of total living area! Recently UPDATED and move-in ready it presents a Modern Kitchen with NEWER Stainless Steel appliances, Freshly Painted throughout and stylish VINYL PLANK flooring on the main level. The FULLY FINISHED home also features: UPDATED Baths, NEWER Vinyl Siding, NEWER Windows, Doors, Shingles, Eaves, Soffits for added curb appeal and efficiency. Enjoy year-round comfort with a NEWER Furnace, NEWER Hot Water Tank and Central A/C plus a woodburning fireplace or have the ambience with the current electric insert that is in the fireplace now. Relax in the NEWER hot tub or take advantage of the OVERSIZED 26 x 28 Double Garage for all your storage and parking needs. This 10/10 home offers both convenience and quality - 20 Minutes to Lancaster Base and Edmonton -- don’t miss out! (id:54626)
Additional Media
View Additional Media
Property Details
Size
Parking
Build
Heating & Cooling
Rooms
Family room
Family Room
Bedroom 4
Bedroom
Games room
Game Room
Laundry room
Laundry
Living room
Living Room
Dining room
Dining Room
Ownership Details
Ownership
Book A Private Showing
For Sale Nearby
The trademarks REALTOR®, REALTORS®, and the REALTOR® logo are controlled by The Canadian Real Estate Association (CREA) and identify real estate professionals who are members of CREA. The trademarks MLS®, Multiple Listing Service® and the associated logos are owned by CREA and identify the quality of services provided by real estate professionals who are members of CREA.




