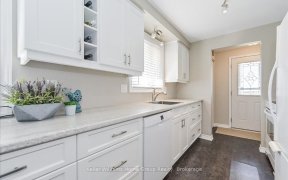
534 Flannery Dr
Flannery Dr, Rural Centre Wellington, Centre Wellington, ON, N1M 3P1



When Viewing This Property On Realtor.Ca Please Click On The 'Multimedia' Link Below For More Property Info.South Fergus! This Home Offers A Spacious Eat-In Kitchen With Formal Living Room Off Of The Front Foyer. 3 Bedrooms Upstairs & A 4 Pc Bath. All Hardwood Upstairs. Basement Is Mostly Finished With A Recroom, 3 Pc Bath, Storage,...
When Viewing This Property On Realtor.Ca Please Click On The 'Multimedia' Link Below For More Property Info.South Fergus! This Home Offers A Spacious Eat-In Kitchen With Formal Living Room Off Of The Front Foyer. 3 Bedrooms Upstairs & A 4 Pc Bath. All Hardwood Upstairs. Basement Is Mostly Finished With A Recroom, 3 Pc Bath, Storage, Coldroom & Laundry/Furnace Room.Out Back There Is A Huge Covered Deck With Pot Lighting Overlooking The A/G Pool & Fully Fenced Yard. Gazebo With Waterproof Thatched Roof For Additional Coking & Entertaining. This Backyard Will Be The Envy Of Your Friends & Family.
Property Details
Size
Parking
Ownership Details
Ownership
Taxes
Source
Listing Brokerage
For Sale Nearby
Sold Nearby

- 3
- 3

- 2,500 - 3,000 Sq. Ft.
- 4
- 2

- 1,100 - 1,500 Sq. Ft.
- 3
- 2

- 1,500 - 2,000 Sq. Ft.
- 3
- 2

- 1,100 - 1,500 Sq. Ft.
- 3
- 2

- 1,100 - 1,500 Sq. Ft.
- 3
- 4

- 4
- 3

- 1,100 - 1,500 Sq. Ft.
- 3
- 2
Listing information provided in part by the Toronto Regional Real Estate Board for personal, non-commercial use by viewers of this site and may not be reproduced or redistributed. Copyright © TRREB. All rights reserved.
Information is deemed reliable but is not guaranteed accurate by TRREB®. The information provided herein must only be used by consumers that have a bona fide interest in the purchase, sale, or lease of real estate.







