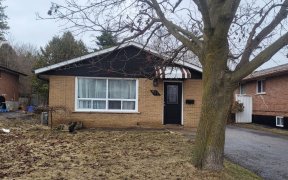


Welcome to 534 Camelot Avenue, a delightful three-bedroom, two-bathroom semi-detached home nestled in the coveted Easdale community. This lovingly cared-for residence has been tastefully updated and features a spacious open-plan living and dining room, perfect for entertaining and everyday living. The updated kitchen boasts premium...
Welcome to 534 Camelot Avenue, a delightful three-bedroom, two-bathroom semi-detached home nestled in the coveted Easdale community. This lovingly cared-for residence has been tastefully updated and features a spacious open-plan living and dining room, perfect for entertaining and everyday living. The updated kitchen boasts premium stainless steel appliances, granite countertops, and a functional layout ideal for any home chef. Enjoy pristine hardwood flooring throughout the upper levels and a beautifully finished basement with a large recreation room and a cozy gas fireplace, creating the perfect retreat. The lower level also offers a spacious laundry room with additional storage and a full bathroom, enhancing its functionality. Located on a family-centric street, 534 Camelot Avenue enjoys sunny western exposure and direct access to the picturesque Harmony Creek Trail. With parklands at your doorstep, shopping just minutes away, and great access to major routes, this home earns top marks for convenience and top amenities. Experience the charm and quality of 534 Camelot Avenue your dream home awaits!
Property Details
Size
Parking
Build
Heating & Cooling
Utilities
Rooms
Living
3′3″ x 3′3″
Dining
3′3″ x 3′3″
Kitchen
-42′ x 3′3″
Prim Bdrm
-42′ x 3′3″
2nd Br
3′3″ x 3′3″
3rd Br
3′3″ x 3′3″
Ownership Details
Ownership
Taxes
Source
Listing Brokerage
For Sale Nearby
Sold Nearby

- 5
- 2

- 3
- 2

- 3
- 2

- 3
- 2

- 1,100 - 1,500 Sq. Ft.
- 4
- 2

- 3
- 2

- 1,100 - 1,500 Sq. Ft.
- 3
- 2

- 3
- 2
Listing information provided in part by the Toronto Regional Real Estate Board for personal, non-commercial use by viewers of this site and may not be reproduced or redistributed. Copyright © TRREB. All rights reserved.
Information is deemed reliable but is not guaranteed accurate by TRREB®. The information provided herein must only be used by consumers that have a bona fide interest in the purchase, sale, or lease of real estate.








