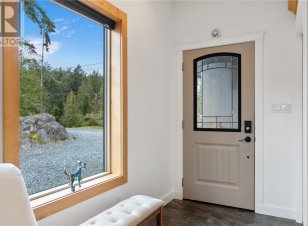
5331 East Sooke Road
East Sooke Road, Becher Bay, Juan de Fuca (Part 1), BC, V9Z 1B8



This bright, open-concept layout blends functionality with tasteful finishings and offers an overall warm and inviting environment that you will love to call home. Catch the sunrise and enjoy your morning coffee from your balcony or bundle up with a good book on your covered-deck as you soak up the tranquility this property provides. The... Show More
This bright, open-concept layout blends functionality with tasteful finishings and offers an overall warm and inviting environment that you will love to call home. Catch the sunrise and enjoy your morning coffee from your balcony or bundle up with a good book on your covered-deck as you soak up the tranquility this property provides. The beautiful kitchen is complemented by a spacious dining area and welcoming living room with a cozy gas fireplace. The spacious primary bedroom boasts a walk-in closet, a nice ensuite bathroom and a private balcony. Two more sizable bedrooms, a laundry room and attached double garage complete the one-level living package. Some of the other bonuses of this home include a central vacuum system, large crawl space, and an energy-efficient heat pump. Tucked away in nature while close enough to enjoy lovely walking trails, neighbouring East Sooke Park, great fishing spots/marinas and so much more. Come experience everything this property can offer you. (id:54626)
Additional Media
View Additional Media
Property Details
Size
Parking
Build
Heating & Cooling
Rooms
Ensuite
Ensuite
Bathroom
Bathroom
Laundry room
16′0″ x 6′0″
Bedroom
10′0″ x 13′0″
Bedroom
10′0″ x 13′0″
Primary Bedroom
14′0″ x 13′0″
Ownership Details
Ownership
Condo Policies
Condo Fee
Book A Private Showing
For Sale Nearby
The trademarks REALTOR®, REALTORS®, and the REALTOR® logo are controlled by The Canadian Real Estate Association (CREA) and identify real estate professionals who are members of CREA. The trademarks MLS®, Multiple Listing Service® and the associated logos are owned by CREA and identify the quality of services provided by real estate professionals who are members of CREA.








