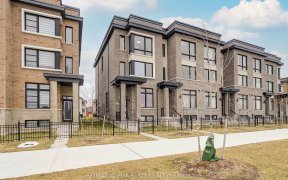
532 White's Hill Ave
White's Hill Ave, Cornell, Markham, ON, L6B 0J9



Brand New 2- Storey Detached Home On A Corner Lot.Being Built By Forest Hill Homes In The Cornell Rouge Community. Currently Under Construction.The Park Glade Model (Elevation C - 3270 Sq. Ft.) A 4+1-Bedroom Coach House Design That Includes Added Bonus Of Forest Hill's "Home Within A Home"- A Legal, Separate & Private 2 Bdrm, 1 Bath...
Brand New 2- Storey Detached Home On A Corner Lot.Being Built By Forest Hill Homes In The Cornell Rouge Community. Currently Under Construction.The Park Glade Model (Elevation C - 3270 Sq. Ft.) A 4+1-Bedroom Coach House Design That Includes Added Bonus Of Forest Hill's "Home Within A Home"- A Legal, Separate & Private 2 Bdrm, 1 Bath Accessory Dwelling On The 2nd Floor (Above The Garage) Complete W/It's Own Entrance, Kitchen, Laundry & Great Room. Perfect For The In-Laws Or Rental.The Main Home's Spacious Family Room Is Open To The Kitchen With Its Large Breakfast Area.There Is Also A Combined Living/Dining Room Across From The Den (Den Has Access To A Full Bath So Can Be Used As A 5th Bdrm). The House Features A Double Car Garage & Main Floor Laundry Room. The 4 Bedrooms On The Second Floor Each Have Walk In Closets & Direct Access To A Washroom. Purchaser Has The Option To Customize Finishes In The Home. Home Is Currently At Pre-Drywall Stage. See Sales Representative For Details. 9' Ceilings(Bsmt+Main),Stained Hardwood (Main Excl Tiled Areas),Granite Kitchen Counter(Main),Gas Fireplace,Smooth Ceilings.Oak Stairs.Potlights On Main + Master Bed & 2nd Floor Hall.3 Piece Rough-In In Unfinished Bsmt.Full Tarion Warranty.
Property Details
Size
Parking
Build
Heating & Cooling
Utilities
Rooms
Family
18′0″ x 12′11″
Kitchen
12′11″ x 20′6″
Living
12′11″ x 18′12″
Den
10′0″ x 10′11″
Prim Bdrm
14′3″ x 14′11″
2nd Br
12′0″ x 10′0″
Ownership Details
Ownership
Taxes
Source
Listing Brokerage
For Sale Nearby
Sold Nearby

- 1,500 - 2,000 Sq. Ft.
- 3
- 4

- 2,000 - 2,500 Sq. Ft.
- 4
- 4

- 1,500 - 2,000 Sq. Ft.
- 3
- 4

- 3
- 4

- 6
- 4

- 2,000 - 2,500 Sq. Ft.
- 4
- 4

- 2,000 - 2,500 Sq. Ft.
- 4
- 4

- 1,500 - 2,000 Sq. Ft.
- 3
- 4
Listing information provided in part by the Toronto Regional Real Estate Board for personal, non-commercial use by viewers of this site and may not be reproduced or redistributed. Copyright © TRREB. All rights reserved.
Information is deemed reliable but is not guaranteed accurate by TRREB®. The information provided herein must only be used by consumers that have a bona fide interest in the purchase, sale, or lease of real estate.







