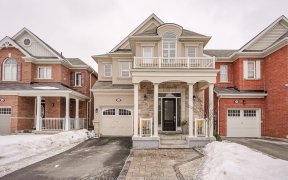


Situated in Ford most high demand neighbourhood ,3 Br + 3.5 Bath home built by countryside known for quality craftsmanship. Freshly painted ,Open concept, creating a spacious & inviting atmosphere. Modern kitchen with high-end appliances,Pantry ,gas stove & smart fridge. Master Bedroom W/ Large W/I Closet, 5 piece Ensuite, Double sink,...
Situated in Ford most high demand neighbourhood ,3 Br + 3.5 Bath home built by countryside known for quality craftsmanship. Freshly painted ,Open concept, creating a spacious & inviting atmosphere. Modern kitchen with high-end appliances,Pantry ,gas stove & smart fridge. Master Bedroom W/ Large W/I Closet, 5 piece Ensuite, Double sink, 2nd-Floor Laundry Large windows & Hardwood floors. Premium lot with no sidewalk, offering privacy and space. deck in backyard for relaxation and entertainment.Finished basement with separate entrance by builder potential for in-law-suite. S/S Fridge. Gas Stove. B/In D/Washer. Washer. Dryer. Hvac System (Furnace/A-C/Fresh Air Unit). Auto Garage Opener, All Light Fixtures. All Blinds. B/Loom W/Laid.
Property Details
Size
Parking
Build
Heating & Cooling
Utilities
Rooms
Living
14′1″ x 16′0″
Dining
14′1″ x 16′0″
Kitchen
8′6″ x 15′1″
Breakfast
9′10″ x 12′1″
Prim Bdrm
12′1″ x 17′0″
2nd Br
9′2″ x 15′5″
Ownership Details
Ownership
Taxes
Source
Listing Brokerage
For Sale Nearby
Sold Nearby

- 4
- 4

- 3
- 4

- 2,500 - 3,000 Sq. Ft.
- 5
- 4

- 2,500 - 3,000 Sq. Ft.
- 6
- 5

- 2,000 - 2,500 Sq. Ft.
- 5
- 4

- 1,500 - 2,000 Sq. Ft.
- 3
- 4

- 2,000 - 2,500 Sq. Ft.
- 4
- 5

- 5
- 4
Listing information provided in part by the Toronto Regional Real Estate Board for personal, non-commercial use by viewers of this site and may not be reproduced or redistributed. Copyright © TRREB. All rights reserved.
Information is deemed reliable but is not guaranteed accurate by TRREB®. The information provided herein must only be used by consumers that have a bona fide interest in the purchase, sale, or lease of real estate.







