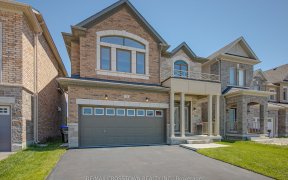


Beautifully Renovated 4 Bed (3+1) Bungalow Approx 3300+ Sqft Of Total Living Space On A 10 Acres Oasis! Features A Finished Walkout Basement(Bed/3Pc Bath/Wet Bar(Can Convert To A Kitchen!) Perfect Opportunity For A Nanny/In-Law Suite. 2 Ponds(1 Fishing & Swimmable Pond)*Trails*3 Car Garage(Workshop)*2 Wood Burning Fireplaces*Entertainers...
Beautifully Renovated 4 Bed (3+1) Bungalow Approx 3300+ Sqft Of Total Living Space On A 10 Acres Oasis! Features A Finished Walkout Basement(Bed/3Pc Bath/Wet Bar(Can Convert To A Kitchen!) Perfect Opportunity For A Nanny/In-Law Suite. 2 Ponds(1 Fishing & Swimmable Pond)*Trails*3 Car Garage(Workshop)*2 Wood Burning Fireplaces*Entertainers Kitchen W/Island*Multi-Seasonal Sunroom! Large W/O Deck From Primary/Living/Breakfast To Hot Tub*Covered Bsmt Walkout. Mins To Alliston*Short Drive To Hwy400. Just North Of Treetops Development. Set Back Of Home Is Well Into The Property For Privacy. Who Needs A Swimming Pool When You Have A Swimming Pond!! Ssteel Fridge*Cooktop Stove*B/I Dishwasher* B/I Wall Microwave&Oven*Chimney Range Hood*Washer/Dryer*All Existing Elf's*All Existing Window Coverings*Hot Tub*Owned Hotwater Tank/Softener***So Much To See...Click Virtual Tour For More Pics!
Property Details
Size
Parking
Rooms
Sunroom
12′7″ x 13′1″
Kitchen
16′1″ x 13′2″
Dining
16′7″ x 13′1″
Living
15′4″ x 23′2″
Prim Bdrm
13′5″ x 15′5″
2nd Br
14′1″ x 14′2″
Ownership Details
Ownership
Taxes
Source
Listing Brokerage
For Sale Nearby
Sold Nearby

- 4
- 2

- 4
- 4

- 3
- 2

- 2,500 - 3,000 Sq. Ft.
- 5
- 4

- 5
- 4

- 3
- 3

- 3,500 - 5,000 Sq. Ft.
- 4
- 6

- 4
- 5
Listing information provided in part by the Toronto Regional Real Estate Board for personal, non-commercial use by viewers of this site and may not be reproduced or redistributed. Copyright © TRREB. All rights reserved.
Information is deemed reliable but is not guaranteed accurate by TRREB®. The information provided herein must only be used by consumers that have a bona fide interest in the purchase, sale, or lease of real estate.








