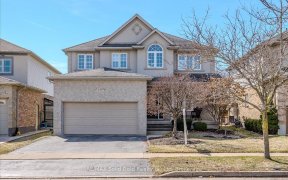
531 Pinery Trail
Pinery Trail, Conservation Meadows, Waterloo, ON, N2V 2S4



Over 5400 Sq Ft Of Luxurious Living Space, 18.7 Ft Foyer, 9.2 Ft Ceiling Main Flr With Crown Molding, Rounded Corners, Travertine & Hardwood Flooring. Open Concept Gourmet Kitchen With A Gorgeous Island, Granite Countertops & Self-Closing Cabinets. Family Room With Coffered Ceiling & Deluxe Gas Fireplace. All 4 Bedrms On The 2nd Flr With...
Over 5400 Sq Ft Of Luxurious Living Space, 18.7 Ft Foyer, 9.2 Ft Ceiling Main Flr With Crown Molding, Rounded Corners, Travertine & Hardwood Flooring. Open Concept Gourmet Kitchen With A Gorgeous Island, Granite Countertops & Self-Closing Cabinets. Family Room With Coffered Ceiling & Deluxe Gas Fireplace. All 4 Bedrms On The 2nd Flr With Their Own Luxury En-Suite Baths / Cheater En-Suite Baths. The Basement Offers A Home Theater, A Huge Rec-Room & A 5th Bath. The Fully Fenced Backyard Offers Bbq Gas Line & A Shed. Over Sized Garage & Exposed Concrete Driveway Parks Up To 5 Cars. Within Walking Distance To Bus Route, Laurel Creek Conservatio**Interboard Listing: Kitchener - Waterloo R. E. Assoc**
Property Details
Size
Parking
Build
Rooms
Bathroom
6′0″ x 6′1″
Dining
12′4″ x 13′1″
Kitchen
18′4″ x 20′8″
Great Rm
15′10″ x 17′11″
Bathroom
9′7″ x 10′9″
Bathroom
6′11″ x 8′4″
Ownership Details
Ownership
Taxes
Source
Listing Brokerage
For Sale Nearby
Sold Nearby

- 3,000 - 3,500 Sq. Ft.
- 5
- 5

- 1,500 - 2,000 Sq. Ft.
- 5
- 3

- 3,500 - 5,000 Sq. Ft.
- 5
- 5

- 5
- 4

- 2,500 - 3,000 Sq. Ft.
- 5
- 4

- 5
- 4

- 4
- 3

- 5
- 4
Listing information provided in part by the Toronto Regional Real Estate Board for personal, non-commercial use by viewers of this site and may not be reproduced or redistributed. Copyright © TRREB. All rights reserved.
Information is deemed reliable but is not guaranteed accurate by TRREB®. The information provided herein must only be used by consumers that have a bona fide interest in the purchase, sale, or lease of real estate.







