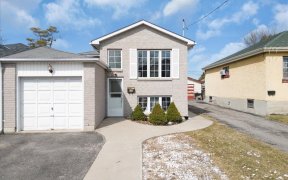


Great 2 bedroom bungalow located in desirable East Oshawa location! Steps to all amenities and minutes to Hwy 401. Gleaming hardwood floors throughout main floor! Separate side entry to unspoiled basement with 1 pc bathroom and potential to complete a 2nd bathroom. FAG Furnace and Central Air. Shingles replaced. Wrap around front deck and...
Great 2 bedroom bungalow located in desirable East Oshawa location! Steps to all amenities and minutes to Hwy 401. Gleaming hardwood floors throughout main floor! Separate side entry to unspoiled basement with 1 pc bathroom and potential to complete a 2nd bathroom. FAG Furnace and Central Air. Shingles replaced. Wrap around front deck and rear deck done. Large, fully fenced yard! Single detached garage and parking for 3-4 cars! Additional large shed at rear of garage! Home needs some cosmetic updating and renovation work but offers great potential with good bones! Great opportunity to add in-law suite! Affordable home in a great location steps to schools, parks, transit and shopping! Ideal home for first time home buyers or investors! Quick possession available!
Property Details
Size
Parking
Build
Heating & Cooling
Utilities
Rooms
Living
12′9″ x 14′5″
Dining
9′2″ x 12′5″
Kitchen
10′2″ x 11′1″
Prim Bdrm
9′10″ x 14′1″
2nd Br
10′0″ x 10′6″
Ownership Details
Ownership
Taxes
Source
Listing Brokerage
For Sale Nearby
Sold Nearby

- 3
- 2

- 3
- 2

- 1,100 - 1,500 Sq. Ft.
- 4
- 2

- 1,100 - 1,500 Sq. Ft.
- 3
- 2

- 3
- 2

- 4
- 2

- 3
- 2

- 8
- 4
Listing information provided in part by the Toronto Regional Real Estate Board for personal, non-commercial use by viewers of this site and may not be reproduced or redistributed. Copyright © TRREB. All rights reserved.
Information is deemed reliable but is not guaranteed accurate by TRREB®. The information provided herein must only be used by consumers that have a bona fide interest in the purchase, sale, or lease of real estate.








