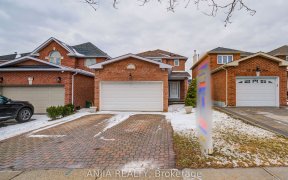
531 Beverley Glen Blvd
Beverley Glen Blvd, Beverley Glen, Vaughan, ON, L4J 7S1



Rarely Offered. Stately Beverley Glen Bungalow On A Large Lot! Original Owners. Lots Of Living Space 5,118 Sf Total (Including 2,422 Sf Main Floor) And 9Ft Ceilings (Main) & 8Ft (Basement). 7.5 Inch Baseboards And Cornice Moldings. Vaulted Ceiling In Dr. Solid Core Doors. Exterior Banding. Larger Garage Doors With Long Bays - Great For...
Rarely Offered. Stately Beverley Glen Bungalow On A Large Lot! Original Owners. Lots Of Living Space 5,118 Sf Total (Including 2,422 Sf Main Floor) And 9Ft Ceilings (Main) & 8Ft (Basement). 7.5 Inch Baseboards And Cornice Moldings. Vaulted Ceiling In Dr. Solid Core Doors. Exterior Banding. Larger Garage Doors With Long Bays - Great For Workbench, Storage Or Larger Size Vehicles. Big Backyard Opens Up So Many Possibilities - Will You Put A Pool, Tennis Court? Inground Sprinkler System And Bbq Gas Line. Close To The 407 & Promenade Mall. Great Place To Raise A Family Or Settle Down. Building Plans Available. Offers Anytime
Property Details
Size
Parking
Build
Heating & Cooling
Utilities
Rooms
Kitchen
11′5″ x 31′11″
Family
11′5″ x 18′12″
Dining
11′5″ x 13′10″
Living
11′5″ x 14′1″
Prim Bdrm
16′0″ x 14′0″
2nd Br
12′1″ x 12′11″
Ownership Details
Ownership
Taxes
Source
Listing Brokerage
For Sale Nearby
Sold Nearby

- 3,000 - 3,500 Sq. Ft.
- 5
- 5

- 2600 Sq. Ft.
- 5
- 4

- 6
- 8

- 6
- 6

- 3,500 - 5,000 Sq. Ft.
- 6
- 6

- 3,000 - 3,500 Sq. Ft.
- 5
- 5

- 3,500 - 5,000 Sq. Ft.
- 5
- 5

- 8
- 6
Listing information provided in part by the Toronto Regional Real Estate Board for personal, non-commercial use by viewers of this site and may not be reproduced or redistributed. Copyright © TRREB. All rights reserved.
Information is deemed reliable but is not guaranteed accurate by TRREB®. The information provided herein must only be used by consumers that have a bona fide interest in the purchase, sale, or lease of real estate.







