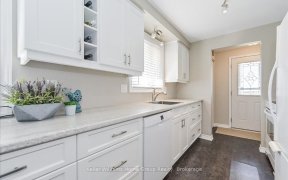
530 Flannery Dr
Flannery Dr, Rural Centre Wellington, Centre Wellington, ON, N1M 3P4



Welcome to 530 Flannery Drive, a charming 2-storey detached home in the heart of Fergus! Nestled in a well-established and highly sought-after neighbourhood, this home offers the perfect blend of comfort and convenience at an affordable price. Step inside to discover tons of natural light and a thoughtfully designed layout with laminate...
Welcome to 530 Flannery Drive, a charming 2-storey detached home in the heart of Fergus! Nestled in a well-established and highly sought-after neighbourhood, this home offers the perfect blend of comfort and convenience at an affordable price. Step inside to discover tons of natural light and a thoughtfully designed layout with laminate flooring throughout. The inviting living room features a cozy gas fireplace, creating a warm and welcoming atmosphere. The spacious kitchen and dining area offer direct access to the backyard, where you'll find a large deck, a relaxing hot tub, and a fully fenced yard perfect for your dogs, kids, entertaining, or just unwinding after a long day. Upstairs, you'll find three generous bedrooms, while the finished basement provides extra living space for a family room, home office, recreation area, or any combo thereof. Major updates over the years include a primary bathroom renovation, extended kitchen cabinetry, new roof (2011), furnace (2013), A/C (2022), deck (2020), and newly updated windows and doors in most rooms, ensuring peace of mind for years to come. With the location being just a short walk to schools and parks, and a very short drive to nearby shopping and restaurants, this home really is a must see!
Property Details
Size
Parking
Lot
Build
Heating & Cooling
Utilities
Ownership Details
Ownership
Taxes
Source
Listing Brokerage
For Sale Nearby
Sold Nearby

- 1,100 - 1,500 Sq. Ft.
- 3
- 2

- 3
- 2

- 2,500 - 3,000 Sq. Ft.
- 4
- 2

- 1,100 - 1,500 Sq. Ft.
- 3
- 2

- 1,500 - 2,000 Sq. Ft.
- 3
- 2

- 1,100 - 1,500 Sq. Ft.
- 3
- 4

- 1,100 - 1,500 Sq. Ft.
- 3
- 2

- 1,100 - 1,500 Sq. Ft.
- 3
- 3
Listing information provided in part by the Toronto Regional Real Estate Board for personal, non-commercial use by viewers of this site and may not be reproduced or redistributed. Copyright © TRREB. All rights reserved.
Information is deemed reliable but is not guaranteed accurate by TRREB®. The information provided herein must only be used by consumers that have a bona fide interest in the purchase, sale, or lease of real estate.







