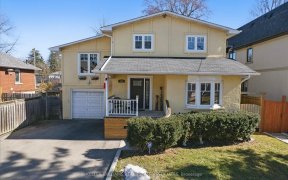


Absolute Jewel! East Port Credit,Custom Home, Steps To Mentor College, P.C. High , Restaurants, & Shops, Go Train, Lake & Waterfront Trail Open Concept Main Floor, Stone Fireplace In Family Rm., W/O To Covered Porch & Private Yard. Amazing Primary Suite, W/O To Private Deck Overlooks Garden. Oversized Shower & Soaking Tub. Basement...
Absolute Jewel! East Port Credit,Custom Home, Steps To Mentor College, P.C. High , Restaurants, & Shops, Go Train, Lake & Waterfront Trail Open Concept Main Floor, Stone Fireplace In Family Rm., W/O To Covered Porch & Private Yard. Amazing Primary Suite, W/O To Private Deck Overlooks Garden. Oversized Shower & Soaking Tub. Basement W. Separate Entrance, Extra Bedroom & Bathroom, Heated Floors . 2 1/2 Car Garage W. 200 Amp Service, High Eff Furnace. Fridge, Stove, Dishwasher, Micro., Washer/Dryer. Central Audio, Smart Home Lighting, Auto Exterior Lighting, 9 Security Cameras, Gdo
Property Details
Size
Parking
Build
Rooms
Kitchen
10′9″ x 13′1″
Dining
10′9″ x 15′1″
Family
13′9″ x 19′4″
Office
10′6″ x 11′3″
Prim Bdrm
13′5″ x 20′4″
2nd Br
10′9″ x 13′9″
Ownership Details
Ownership
Taxes
Source
Listing Brokerage
For Sale Nearby
Sold Nearby

- 5
- 2

- 3
- 5

- 3,500 - 5,000 Sq. Ft.
- 4
- 6

- 5
- 2

- 1,500 - 2,000 Sq. Ft.
- 3
- 3

- 3
- 4

- 2
- 2

- 4
- 2
Listing information provided in part by the Toronto Regional Real Estate Board for personal, non-commercial use by viewers of this site and may not be reproduced or redistributed. Copyright © TRREB. All rights reserved.
Information is deemed reliable but is not guaranteed accurate by TRREB®. The information provided herein must only be used by consumers that have a bona fide interest in the purchase, sale, or lease of real estate.








