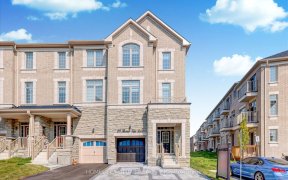


Rarely Offered 3 Years Old Bright & Spacious Double Garage Home, Back On To Golf Course. Over 3200 Sq Ft. Main Flr 9 Ft Ceiling. Open Concept Kitchen W/Granite Counter Top & Morden Design Back Splash. Upgraded Fire Place. Hardwood Flr Throughout Main & Second Level. Oak Stairs W/Iron Pickets.2 Ensuites On The Second Flr. Huge Master...
Rarely Offered 3 Years Old Bright & Spacious Double Garage Home, Back On To Golf Course. Over 3200 Sq Ft. Main Flr 9 Ft Ceiling. Open Concept Kitchen W/Granite Counter Top & Morden Design Back Splash. Upgraded Fire Place. Hardwood Flr Throughout Main & Second Level. Oak Stairs W/Iron Pickets.2 Ensuites On The Second Flr. Huge Master Bedroom With Oversized Walk-In Closet & 5 Pc Ensuite. Basement Large Above Ground Window. Close To Costco, Supermarket, Hwy 407. S/S Fridge, Gas Stove, S/S Dishwasher, Washer, Dryer, All Elf, Existing Window Coverings.
Property Details
Size
Parking
Build
Heating & Cooling
Utilities
Rooms
Living
12′0″ x 13′7″
Dining
12′0″ x 13′7″
Kitchen
16′0″ x 16′11″
Breakfast
16′0″ x 16′11″
Family
12′0″ x 16′0″
Prim Bdrm
16′11″ x 18′0″
Ownership Details
Ownership
Taxes
Source
Listing Brokerage
For Sale Nearby
Sold Nearby

- 2,000 - 2,500 Sq. Ft.
- 4
- 4

- 4
- 4

- 3
- 3

- 1,500 - 2,000 Sq. Ft.
- 3
- 3

- 5
- 4

- 5
- 4

- 4
- 4

- 3
- 3
Listing information provided in part by the Toronto Regional Real Estate Board for personal, non-commercial use by viewers of this site and may not be reproduced or redistributed. Copyright © TRREB. All rights reserved.
Information is deemed reliable but is not guaranteed accurate by TRREB®. The information provided herein must only be used by consumers that have a bona fide interest in the purchase, sale, or lease of real estate.








