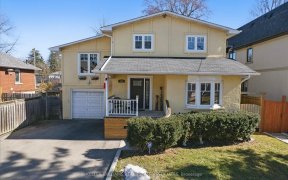
53 Oakwood Ave N
Oakwood Ave N, Port Credit, Mississauga, ON, L5G 1N2



Wow, Your Search Is Over! Prime Port Credit Location-Walking Distance To Schools, Boutique Shops, Pool, Go Train, And Of Course, The Lake. Parks Abound In Idyllic Port Credit, With Easy Access To The Waterfront Trail. A Great Place To Raise A Family, Or Enjoy The Retired Life! This Home Boasts Over 2200 Total Square Feet, Filled With...
Wow, Your Search Is Over! Prime Port Credit Location-Walking Distance To Schools, Boutique Shops, Pool, Go Train, And Of Course, The Lake. Parks Abound In Idyllic Port Credit, With Easy Access To The Waterfront Trail. A Great Place To Raise A Family, Or Enjoy The Retired Life! This Home Boasts Over 2200 Total Square Feet, Filled With Warmth And Natural Light. Private Multi-Level Decks Make Backyard Entertaining A "Breeze". Bonus Work/Play Bunkie Allows For Families To Spread Out Or Encourages New Hobbies. Dare To Compare Against Other Similarly Priced Properties! High Level Of Care Applied To Mech-Ask For Feature Sheet. Smart Home Wired Lights/Heat/Doors.
Property Details
Size
Parking
Build
Rooms
Living
12′9″ x 16′6″
Kitchen
16′9″ x 17′5″
Prim Bdrm
11′1″ x 16′11″
Br
8′5″ x 14′11″
Br
7′8″ x 11′6″
Bathroom
Bathroom
Ownership Details
Ownership
Taxes
Source
Listing Brokerage
For Sale Nearby
Sold Nearby

- 3
- 4

- 3
- 5

- 3,500 - 5,000 Sq. Ft.
- 4
- 6

- 4
- 4

- 5
- 2

- 4
- 4

- 5
- 2

- 3
- 2
Listing information provided in part by the Toronto Regional Real Estate Board for personal, non-commercial use by viewers of this site and may not be reproduced or redistributed. Copyright © TRREB. All rights reserved.
Information is deemed reliable but is not guaranteed accurate by TRREB®. The information provided herein must only be used by consumers that have a bona fide interest in the purchase, sale, or lease of real estate.







