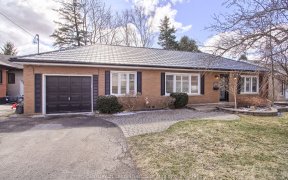


Gorgeous 3+2 Raised Bungalow In Bradford! Fully Finished, Open Concept, Large Eat-In Kitchen, Hardwood Floors On Main, Designer Wallpaper Accents. Bbq Gas Line At Deck. Finished Basement With A Separate Entrance To L-E-G-A-L Registered Basement Apartment With Sprinklered Furnace Rm, Sight & Sound Fire Alarm Detectors. Fully Fenced...
Gorgeous 3+2 Raised Bungalow In Bradford! Fully Finished, Open Concept, Large Eat-In Kitchen, Hardwood Floors On Main, Designer Wallpaper Accents. Bbq Gas Line At Deck. Finished Basement With A Separate Entrance To L-E-G-A-L Registered Basement Apartment With Sprinklered Furnace Rm, Sight & Sound Fire Alarm Detectors. Fully Fenced Backyard, Retaining Wall With Landscaped Flower Beds And Large Garden Shed (Approx. Size 10'X12'). **See Summer Photos** Fridge X2, Stove X2, Dishwasher X2, Microwave, Island, Kenmore Washer & Dryer, Electrical Light Fixtures, Window Coverings, Gdo, Central Vac, Gas Bbq. Excl: Fluorescent Light In Garage, Ceiling Fan In Master Br, Burgundy Drapery In 2nd Br.
Property Details
Size
Parking
Rooms
Living
12′6″ x 15′5″
Dining
8′11″ x 10′10″
Breakfast
8′11″ x 7′5″
Kitchen
8′11″ x 12′0″
Br
8′11″ x 14′11″
Br
8′11″ x 9′5″
Ownership Details
Ownership
Taxes
Source
Listing Brokerage
For Sale Nearby
Sold Nearby

- 1,200 - 1,399 Sq. Ft.
- 3
- 3

- 3
- 2

- 3
- 3

- 3
- 3

- 3
- 3

- 3
- 3

- 4
- 3

- 3
- 2
Listing information provided in part by the Toronto Regional Real Estate Board for personal, non-commercial use by viewers of this site and may not be reproduced or redistributed. Copyright © TRREB. All rights reserved.
Information is deemed reliable but is not guaranteed accurate by TRREB®. The information provided herein must only be used by consumers that have a bona fide interest in the purchase, sale, or lease of real estate.








