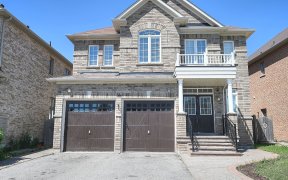
53 Mission Ridge Trail
Mission Ridge Trail, Castlemore Crossing, Brampton, ON, L6P 3H9



Gore/ Castlemore High Demand Location Extremely Well Maintained Detached 4 Bedrooms 6 Bathroom Home, Legal Side Entrance To Basement (2 Units Rental Income $2400) 9' Ft High Ceiling, Pot Lights, Freshly Painted, Hardwood Floors Through Out Whole House. Huge Living & Dining, Oversized Separate Family Room. Upgraded Kitchen With Quartz...
Gore/ Castlemore High Demand Location Extremely Well Maintained Detached 4 Bedrooms 6 Bathroom Home, Legal Side Entrance To Basement (2 Units Rental Income $2400) 9' Ft High Ceiling, Pot Lights, Freshly Painted, Hardwood Floors Through Out Whole House. Huge Living & Dining, Oversized Separate Family Room. Upgraded Kitchen With Quartz Countertops, S/S Appliances. Oak Stairs With Iron Pickets Leading To Huge Master & 3 Full Washrooms Plus Office On 2nd Floor. Separate Laundry In Basement, Appliances (Brand New Laundry Upstairs) Backyard Storage Shed. Wrap Around Concrete, 5 Mins To Top 3 Schools, Temples, Gore Meadows Library/Recreation Centre. Wooden Deck/Patio Perfect To Entertain Guests/Bbq
Property Details
Size
Parking
Rooms
Living
Living Room
Dining
Dining Room
Family
Family Room
Kitchen
Kitchen
Prim Bdrm
Primary Bedroom
2nd Br
Bedroom
Ownership Details
Ownership
Taxes
Source
Listing Brokerage
For Sale Nearby
Sold Nearby

- 2,500 - 3,000 Sq. Ft.
- 4
- 5

- 6
- 4

- 3,000 - 3,500 Sq. Ft.
- 7
- 5

- 2,500 - 3,000 Sq. Ft.
- 5
- 4

- 4
- 3

- 7
- 4

- 1,500 - 2,000 Sq. Ft.
- 4
- 4

- 4
- 4
Listing information provided in part by the Toronto Regional Real Estate Board for personal, non-commercial use by viewers of this site and may not be reproduced or redistributed. Copyright © TRREB. All rights reserved.
Information is deemed reliable but is not guaranteed accurate by TRREB®. The information provided herein must only be used by consumers that have a bona fide interest in the purchase, sale, or lease of real estate.







