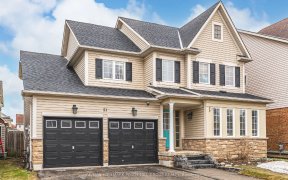You will love this Melody Homes Built, Eagle Floor Plan, with wrap around porches on main and second floors! Over 3500 sqft of finished space featuring, heated garage with new garage doors and 2 openers, hot tub, professionally finished basement with custom bar, family room with gas fireplace, bedroom and bathroom, dry core flooring,...
You will love this Melody Homes Built, Eagle Floor Plan, with wrap around porches on main and second floors! Over 3500 sqft of finished space featuring, heated garage with new garage doors and 2 openers, hot tub, professionally finished basement with custom bar, family room with gas fireplace, bedroom and bathroom, dry core flooring, heated floor in bathroom, new hardwood floors and trim on upper level, on demand hot water, reverse osmosis system in kitchen, gas bbq hookup, composite decking on 2nd floor porch, large master bedroom with 2 walk in closets and huge ensuite with two person shower. Greatly sought after Innishores community with one of the top elementry schools in Ontario right around the corner, and soon to be home to Barrie's newest high school. Come have a look at this beautiful home today or, if self isolating, contact listing agent for virtual tour!
Property Details
Size
Parking
Build
Heating & Cooling
Utilities
Rooms
Kitchen
10′11″ x 10′11″
Breakfast
0′8″ x 16′10″
Family
0′8″ x 18′10″
Laundry
5′11″ x 7′11″
Bathroom
Bathroom
Prim Bdrm
12′11″ x 21′11″
Ownership Details
Ownership
Taxes
Source
Listing Brokerage
For Sale Nearby

- 2,000 - 2,500 Sq. Ft.
- 4
- 3
Sold Nearby

- 4
- 3

- 3
- 3

- 4
- 3

- 5
- 4

- 1,500 - 2,000 Sq. Ft.
- 3
- 3

- 3
- 3

- 3
- 3

- 2
- 2
Listing information provided in part by the Toronto Regional Real Estate Board for personal, non-commercial use by viewers of this site and may not be reproduced or redistributed. Copyright © TRREB. All rights reserved.
Information is deemed reliable but is not guaranteed accurate by TRREB®. The information provided herein must only be used by consumers that have a bona fide interest in the purchase, sale, or lease of real estate.







