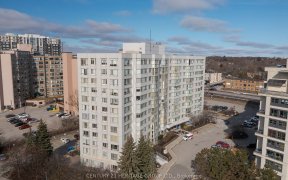


Rare-Find semi-bungalow with cash flow potential!! 3 bds Legal Basement Apartment Registered With The Town Of Newmarket! Total rental income more than $4+K! 3+3 Bedrooms with 3 washrooms. 2 Self-Contained Units. Separate Entrance To Legal Basement Apartment with above-ground windows. 2 kitchens with 2 Sets Of Separate Washers & Dryers &...
Rare-Find semi-bungalow with cash flow potential!! 3 bds Legal Basement Apartment Registered With The Town Of Newmarket! Total rental income more than $4+K! 3+3 Bedrooms with 3 washrooms. 2 Self-Contained Units. Separate Entrance To Legal Basement Apartment with above-ground windows. 2 kitchens with 2 Sets Of Separate Washers & Dryers & fridge & stove. 2000+ sf living spaces. Easy Move-In Or Rent separately! $$$ tons of Renovation in 2023 & 2024. Family Sized Kitchen With Stainless Steel Appliances. Open Concept Living & Dining Room With Large Bay Window. Modern Laminate Flooring Throughout Main Floor (23), Finished Attic Space For Additional Storage, 200 Amp Electrical Panel. Add a 3pc jar and jack Bathrm in master bd (23), 2nd Bathrm Renovation (23), main floor paint (23), Soffits (23), window in bd (23). Yard landscaping (24), Front Deck (23) & flower beds (24). Roof patched (23). Newly paint & doors in bsmt (24). 2-Car Wide Driveway With total of 4 Parking spaces & No Sidewalk! Minutes To Highway 400 & 404, Go Train. Steps To Upper Canada Mall, Tim Hortons & Newmarket Plaza Shopping Mall, Shops Along Main St Newmarket. Minutes drive to TNT & supermarket & restaurants. 3D tour and more photos: https://www.winsold.com/tour/343499 Main floor: Fridge(23),Stove(23),Dishwasher(23), dryer&washer, microwave. Bsmt: Brand new Washer & Dryer & hood (24). Fridge, Stove, microwave.
Property Details
Size
Parking
Build
Heating & Cooling
Utilities
Rooms
Living
10′8″ x 11′3″
Dining
8′9″ x 10′8″
Kitchen
11′5″ x 14′8″
Prim Bdrm
9′8″ x 12′5″
2nd Br
7′9″ x 15′0″
3rd Br
8′10″ x 9′1″
Ownership Details
Ownership
Taxes
Source
Listing Brokerage
For Sale Nearby
Sold Nearby

- 6
- 2

- 4
- 2

- 4
- 3

- 5
- 2

- 5
- 2

- 5
- 4

- 5
- 2

- 4
- 1
Listing information provided in part by the Toronto Regional Real Estate Board for personal, non-commercial use by viewers of this site and may not be reproduced or redistributed. Copyright © TRREB. All rights reserved.
Information is deemed reliable but is not guaranteed accurate by TRREB®. The information provided herein must only be used by consumers that have a bona fide interest in the purchase, sale, or lease of real estate.








