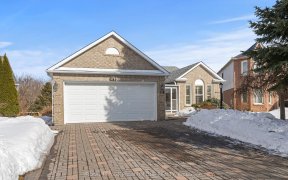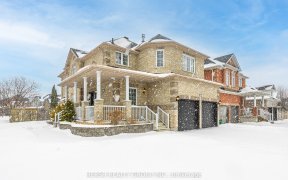
53 Laurelbank Crescent
Laurelbank Crescent, Keswick North, Georgina, ON, L4P 4H7



First Time Offered! Recently Refreshed 3 Bedroom Bunglalow Located in Desirable Cedarwood Estates. Large & Bright Open Concept Layout With Eat-In Kitchen Open To Living Room & Gas Fireplace With Walkout To 3 Season Room & Private Fully Fenced Yard. Fully Finished Lower Level. Freshly Painted (2023), New Floor In Front Room & Stairs...
First Time Offered! Recently Refreshed 3 Bedroom Bunglalow Located in Desirable Cedarwood Estates. Large & Bright Open Concept Layout With Eat-In Kitchen Open To Living Room & Gas Fireplace With Walkout To 3 Season Room & Private Fully Fenced Yard. Fully Finished Lower Level. Freshly Painted (2023), New Floor In Front Room & Stairs (2023), Lifetime Warranty Shingles (2020). Walking Distance To Beautiful Community Park With Walking Trails, Playground, Basketball Court & All Amentities. 2 Minute Drive to 404. Come See Today!
Property Details
Size
Parking
Build
Heating & Cooling
Utilities
Rooms
Living
12′2″ x 22′2″
Family
9′10″ x 16′10″
Kitchen
8′2″ x 19′3″
Prim Bdrm
12′6″ x 12′9″
2nd Br
9′8″ x 11′3″
3rd Br
8′11″ x 10′7″
Ownership Details
Ownership
Taxes
Source
Listing Brokerage
For Sale Nearby
Sold Nearby

- 2000 Sq. Ft.
- 3
- 3

- 2,500 - 3,000 Sq. Ft.
- 5
- 4

- 1,500 - 2,000 Sq. Ft.
- 5
- 4

- 5
- 4

- 1900 Sq. Ft.
- 3
- 3

- 4
- 3

- 3
- 4

- 4
- 4
Listing information provided in part by the Toronto Regional Real Estate Board for personal, non-commercial use by viewers of this site and may not be reproduced or redistributed. Copyright © TRREB. All rights reserved.
Information is deemed reliable but is not guaranteed accurate by TRREB®. The information provided herein must only be used by consumers that have a bona fide interest in the purchase, sale, or lease of real estate.







