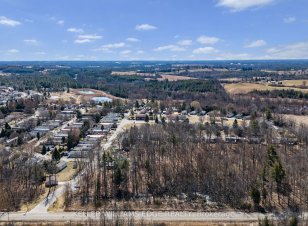


Welcome to 53 Hillside Ave, an inviting retreat within the Beverly Hills Estate Year Round Park. This 10 year old, 2-bedroom, 2-bath mobile home offers a perfect blend of comfort and convenience, making it an ideal choice for those seeking a peaceful residential community. Step inside to discover a warm and welcoming living space,... Show More
Welcome to 53 Hillside Ave, an inviting retreat within the Beverly Hills Estate Year Round Park. This 10 year old, 2-bedroom, 2-bath mobile home offers a perfect blend of comfort and convenience, making it an ideal choice for those seeking a peaceful residential community. Step inside to discover a warm and welcoming living space, thoughtfully designed to maximize both functionality and style. The open-concept layout and vaulted ceilings connects the living room, and eat in kitchen, creating a spacious environment perfect for entertaining or simply relaxing with family. Situated in the tranquil Beverly Hills Estate Year-Round Park, this property boasts a large lot with mature trees, a large deck with gazebo and a storage shed. The location of this lot is peaceful and quiet, with the walking trails across the road. Residents of the park enjoy access to a range of amenities, including walking trails, recreational facilities, and community events, fostering a friendly neighbourhood environment. Experience the tranquility and charm of park living while being conveniently located near local shops, dining, and major highways for easy commuting. Don't miss the opportunity to make this delightful mobile home your own
Additional Media
View Additional Media
Property Details
Size
Parking
Build
Heating & Cooling
Utilities
Ownership Details
Ownership
Taxes
Source
Listing Brokerage
Book A Private Showing
For Sale Nearby
Sold Nearby

- 700 - 1,100 Sq. Ft.
- 2
- 1

- 700 - 1,100 Sq. Ft.
- 3
- 1

- 1,100 - 1,500 Sq. Ft.
- 2
- 1

- 1,100 - 1,500 Sq. Ft.
- 2
- 1

- 1,500 - 2,000 Sq. Ft.
- 2
- 2

- 1,100 - 1,500 Sq. Ft.
- 2
- 3

- 1,100 - 1,500 Sq. Ft.
- 2
- 1

- 700 - 1,100 Sq. Ft.
- 2
- 2
Listing information provided in part by the Toronto Regional Real Estate Board for personal, non-commercial use by viewers of this site and may not be reproduced or redistributed. Copyright © TRREB. All rights reserved.
Information is deemed reliable but is not guaranteed accurate by TRREB®. The information provided herein must only be used by consumers that have a bona fide interest in the purchase, sale, or lease of real estate.








