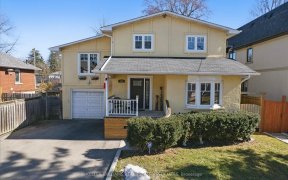


Rare Opportunity To Own A Detached House In Port Credit! Surrounded By Million Dollar Custom Built Homes, This 2 Bedroom, 2 Bathroom Classic Built Bungalow Features Vinyl Flooring In Main Rooms, An Unfinished Basement W/ Laundry, A Private Backyard W/ Detached Studio (Garage), Oversized Shed & More! Extra Space Available In Attic For...
Rare Opportunity To Own A Detached House In Port Credit! Surrounded By Million Dollar Custom Built Homes, This 2 Bedroom, 2 Bathroom Classic Built Bungalow Features Vinyl Flooring In Main Rooms, An Unfinished Basement W/ Laundry, A Private Backyard W/ Detached Studio (Garage), Oversized Shed & More! Extra Space Available In Attic For Storage Or Room To Grow! Build Your Own Custom Dream Home Or Renovate T O Suit Your Needs In This Amazing Family-Friendly Location - Perfect For Builders & Home Renovators. Don't Miss This One! Being Sold In 'As Is' Condition. All Existing Appliances (As Is): (Fridge, Stove, Dishwasher & Dryer), Furnace & A/C, Hwt Is Owned All Electrical Light Fixtures. Oversized Shed,
Property Details
Size
Parking
Rooms
Living
10′5″ x 25′0″
Dining
Dining Room
Kitchen
10′5″ x 10′5″
Prim Bdrm
10′2″ x 12′4″
2nd Br
10′2″ x 10′2″
Sunroom
8′9″ x 10′8″
Ownership Details
Ownership
Taxes
Source
Listing Brokerage
For Sale Nearby
Sold Nearby

- 4
- 4

- 5
- 2

- 3
- 2

- 5
- 2

- 2
- 4

- 2
- 3

- 1,600 - 1,799 Sq. Ft.
- 3
- 3

- 3
- 4
Listing information provided in part by the Toronto Regional Real Estate Board for personal, non-commercial use by viewers of this site and may not be reproduced or redistributed. Copyright © TRREB. All rights reserved.
Information is deemed reliable but is not guaranteed accurate by TRREB®. The information provided herein must only be used by consumers that have a bona fide interest in the purchase, sale, or lease of real estate.








