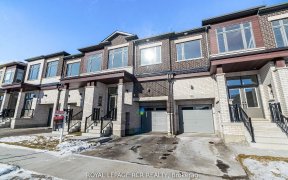


"Offers Anytime" Welcome to this gorgeous 3 bedroom & 4 bathroom home with hardwood floors & crown moulding throughout. Spacious open concept kitchen with granite countertops. New & high-end stainless steel appliances. Large primary bedroom featuring a 5 pc ensuite & marble countertop. A fully finished basement with home bar, rec room &...
"Offers Anytime" Welcome to this gorgeous 3 bedroom & 4 bathroom home with hardwood floors & crown moulding throughout. Spacious open concept kitchen with granite countertops. New & high-end stainless steel appliances. Large primary bedroom featuring a 5 pc ensuite & marble countertop. A fully finished basement with home bar, rec room & heated floors. Walk right out to the patio with sliding glass doors from the breakfast area onto a landscaped oasis. Upstairs, you'll find four generously sized bedrooms, including walk-in closet & over 10-foot cathedral ceilings in primary bedroom. Property is located in a prime location. This home offers access to nearby amenities such as parks, schools, shopping centers, & restaurants. Commuting is a breeze with convenient access to major highways & public transportation. The property is within the boundaries of top-rated schools, ensuring excellent education options for your family. This home has been pre-inspected & includes a 12-month third party home system & appliance warranty that covers up to $15,000 in repairs or replacement that stays with the home & is transferable giving homeowners a peace of mind.
Property Details
Size
Parking
Build
Heating & Cooling
Utilities
Rooms
Breakfast
7′10″ x 10′11″
Dining
18′0″ x 12′2″
Living
18′0″ x 12′2″
Family
9′4″ x 10′11″
Kitchen
9′4″ x 10′11″
Prim Bdrm
16′11″ x 12′1″
Ownership Details
Ownership
Taxes
Source
Listing Brokerage
For Sale Nearby
Sold Nearby

- 4
- 4

- 1,500 - 2,000 Sq. Ft.
- 3
- 3

- 3
- 3

- 2,000 - 2,500 Sq. Ft.
- 4
- 5

- 2,000 - 2,500 Sq. Ft.
- 4
- 4

- 4
- 4

- 3
- 3

- 1,500 - 2,000 Sq. Ft.
- 3
- 3
Listing information provided in part by the Toronto Regional Real Estate Board for personal, non-commercial use by viewers of this site and may not be reproduced or redistributed. Copyright © TRREB. All rights reserved.
Information is deemed reliable but is not guaranteed accurate by TRREB®. The information provided herein must only be used by consumers that have a bona fide interest in the purchase, sale, or lease of real estate.








