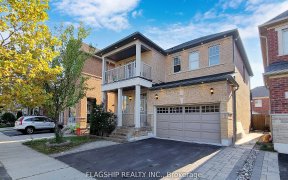
53 Dawson Crescent
Dawson Crescent, Fallingbrook, Milton, ON, L9T 5H9



Amazingly affordable and very well cared for 3 bedroom Eden Oak townhouse in the centre of Milton, just a short walk to downtown! Don't break the bank - come check out Dawson Crescent, a quite enclave of freehold townhomes. No silly offer games - the price is the price. This home has everything you need, like modern flooring, accent wall,...
Amazingly affordable and very well cared for 3 bedroom Eden Oak townhouse in the centre of Milton, just a short walk to downtown! Don't break the bank - come check out Dawson Crescent, a quite enclave of freehold townhomes. No silly offer games - the price is the price. This home has everything you need, like modern flooring, accent wall, a finished basement, AND the ability to park THREE cars (ask for details). We love the area - our brokerage office is RIGHT around the corner, so every day we walk and treat ourselves to something at La Rose Bakery, Memphis BBQ, Cafe Zauq, and we can't wait to try the new Chai Social that just opened! The house has no neighbours behind - it's the quiet and well run Making Waves swim school you see back there, formerly Carole Murray swim school, which used to be run by Carole Murray herself, who taught generations of Milton kids to swim since the 70s and is in the Milton Sports Hall of Fame. This is a GREAT spot in town close to a lot of Milton history - come pay us a visit, you'll love it here!
Property Details
Size
Parking
Build
Heating & Cooling
Utilities
Rooms
Kitchen
9′9″ x 11′3″
Living
10′3″ x 10′4″
Dining
7′5″ x 8′0″
Bathroom
Bathroom
Prim Bdrm
8′9″ x 11′11″
2nd Br
9′1″ x 10′8″
Ownership Details
Ownership
Taxes
Source
Listing Brokerage
For Sale Nearby
Sold Nearby

- 1,100 - 1,500 Sq. Ft.
- 3
- 2

- 3
- 3

- 1,100 - 1,500 Sq. Ft.
- 3
- 3

- 3
- 3

- 3
- 3

- 4
- 3

- 3
- 2

- 3
- 2
Listing information provided in part by the Toronto Regional Real Estate Board for personal, non-commercial use by viewers of this site and may not be reproduced or redistributed. Copyright © TRREB. All rights reserved.
Information is deemed reliable but is not guaranteed accurate by TRREB®. The information provided herein must only be used by consumers that have a bona fide interest in the purchase, sale, or lease of real estate.







