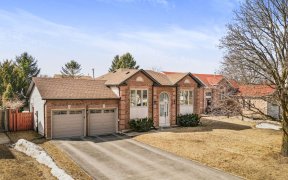


SPACIOUS FAMILY HOME ON A QUIET CENTRAL STREET! Perfectly nestled on a large corner lot in an excellent NW Angus neighbourhood with excellent proximity to schools & a rec centre! This home sits on a manicured lot with lovely front gardens, a beautiful covered front porch, & a fantastic fenced yard with an above-ground pool, partly covered...
SPACIOUS FAMILY HOME ON A QUIET CENTRAL STREET! Perfectly nestled on a large corner lot in an excellent NW Angus neighbourhood with excellent proximity to schools & a rec centre! This home sits on a manicured lot with lovely front gardens, a beautiful covered front porch, & a fantastic fenced yard with an above-ground pool, partly covered & screened-in deck & a shed. Inside, find a sunlit carpet-free interior with neutral paint & a functional design. The well-appointed kitchen features ample cabinetry, a S/S stove & dishwasher & white french door fridge. Ceramic flooring flows underfoot while gleaming granite offers an appealing prep surface. A sliding glass door W/O leads to the deck, ideal for alfresco dining. A dining room just off the kitchen is perfect for both casual & formal affairs. Easy-care laminate flooring flows underfoot from this open-concept dining space into the front living room. On the other side of the kitchen, you'll find an inviting family room that boasts laminate
Property Details
Size
Parking
Build
Heating & Cooling
Utilities
Rooms
Kitchen
9′3″ x 17′7″
Living
10′8″ x 17′9″
Dining
9′3″ x 10′4″
Family
10′4″ x 11′8″
Laundry
5′5″ x 9′1″
Bathroom
Bathroom
Ownership Details
Ownership
Taxes
Source
Listing Brokerage
For Sale Nearby
Sold Nearby

- 1,500 - 2,000 Sq. Ft.
- 6
- 3

- 5
- 3

- 5
- 3

- 3
- 2

- 4
- 2

- 4
- 2

- 4
- 2

- 4
- 2
Listing information provided in part by the Toronto Regional Real Estate Board for personal, non-commercial use by viewers of this site and may not be reproduced or redistributed. Copyright © TRREB. All rights reserved.
Information is deemed reliable but is not guaranteed accurate by TRREB®. The information provided herein must only be used by consumers that have a bona fide interest in the purchase, sale, or lease of real estate.








