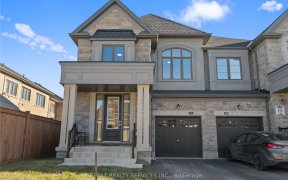
53 Colony Trail Blvd
Colony Trail Blvd, Holland Landing, East Gwillimbury, ON, L9N 1C7



Pristine! Rare Bungalow Backing Onto Greenspace. This Home Has 3+1 Bdrms, 3 Baths & W/Out. Main Flr Has Bright O/C Liv/Din Rms, Master W/2Pc Ensuite, 2 More Bdrms & Hardwood Throughout. Kitchen Has Functional Layout & Panoramic View Of Yard With W/Out To Deck. Bsmt Boasts Cozy Family Rm W/Gas F/P, Office & 2nd Master W/3Pc Ensuite W/In...
Pristine! Rare Bungalow Backing Onto Greenspace. This Home Has 3+1 Bdrms, 3 Baths & W/Out. Main Flr Has Bright O/C Liv/Din Rms, Master W/2Pc Ensuite, 2 More Bdrms & Hardwood Throughout. Kitchen Has Functional Layout & Panoramic View Of Yard With W/Out To Deck. Bsmt Boasts Cozy Family Rm W/Gas F/P, Office & 2nd Master W/3Pc Ensuite W/In Closet & 2nd W/Out. Amazing Landscaped Yard W/Pergola & Stunning Gardens. Sure To Impress! Updates: Front Door & Bay Window, Water Softener,Garage Siding, Roof, Hot Water Heaters(R). Incl: Fridge, Stove,Dishwasher, Washer,Dryer,Gdo & Remote(1),2nd Fridge In Bsmt, Workbench,C/Vac & Attachments. Excl: Wire & Utility Shelves In Bsmt
Property Details
Size
Parking
Build
Rooms
Kitchen
8′7″ x 10′1″
Breakfast
13′7″ x 6′4″
Dining
13′1″ x 9′11″
Living
16′4″ x 11′0″
Prim Bdrm
10′7″ x 14′4″
2nd Br
9′11″ x 11′3″
Ownership Details
Ownership
Taxes
Source
Listing Brokerage
For Sale Nearby
Sold Nearby

- 1,100 - 1,500 Sq. Ft.
- 4
- 3

- 4
- 4

- 3
- 4

- 3
- 2

- 5
- 4

- 4
- 3

- 6
- 4

- 3
- 3
Listing information provided in part by the Toronto Regional Real Estate Board for personal, non-commercial use by viewers of this site and may not be reproduced or redistributed. Copyright © TRREB. All rights reserved.
Information is deemed reliable but is not guaranteed accurate by TRREB®. The information provided herein must only be used by consumers that have a bona fide interest in the purchase, sale, or lease of real estate.







