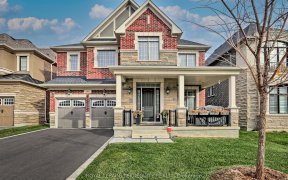


Recently Built At Nearly 3000 Sqft On A Quiet Street With Over $100K In Upgrades. Cook Like A Chef With An Upgraded Entertainers Kitchen With An Extended Centre Island & High End Appliances With A Gas Stove. Upgraded 3" Wide Plank Diagonal Hardwood Floors, Upgraded 12X14 Tiles, Wrought Iron Pickets, Smooth Ceilings, Great Room With...
Recently Built At Nearly 3000 Sqft On A Quiet Street With Over $100K In Upgrades. Cook Like A Chef With An Upgraded Entertainers Kitchen With An Extended Centre Island & High End Appliances With A Gas Stove. Upgraded 3" Wide Plank Diagonal Hardwood Floors, Upgraded 12X14 Tiles, Wrought Iron Pickets, Smooth Ceilings, Great Room With Soaring Ceilings + A Balcony, Fully Stoned Gas Fireplace, A Large Custom Mudroom, And A Master Retreat With Spa-Like 5Pc Ensuite. Enjoy A Look-Out Basement With Full Size Windows And 9Ft Ceilings. This Home Is Perfect For Entertaining & Plenty Of Parking Space. Close To Multiple Schools, Parks, Trails, Sports Fields, Shopping, Grocery. All On A Sunny South Facing Lot!
Property Details
Size
Parking
Build
Rooms
Great Rm
19′5″ x 18′2″
Dining
12′6″ x 14′0″
Family
17′5″ x 14′0″
Kitchen
10′0″ x 15′1″
Breakfast
10′0″ x 15′1″
Prim Bdrm
14′10″ x 14′11″
Ownership Details
Ownership
Taxes
Source
Listing Brokerage
For Sale Nearby
Sold Nearby

- 2,500 - 3,000 Sq. Ft.
- 6
- 5

- 2,500 - 3,000 Sq. Ft.
- 4
- 5

- 4250 Sq. Ft.
- 4
- 4

- 4
- 3

- 3,500 - 5,000 Sq. Ft.
- 4
- 4

- 3,500 - 5,000 Sq. Ft.
- 4
- 4

- 2,500 - 3,000 Sq. Ft.
- 5
- 3

- 3,500 - 5,000 Sq. Ft.
- 5
- 5
Listing information provided in part by the Toronto Regional Real Estate Board for personal, non-commercial use by viewers of this site and may not be reproduced or redistributed. Copyright © TRREB. All rights reserved.
Information is deemed reliable but is not guaranteed accurate by TRREB®. The information provided herein must only be used by consumers that have a bona fide interest in the purchase, sale, or lease of real estate.








