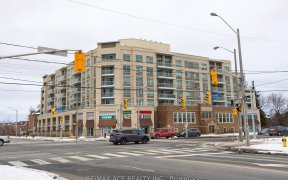


Quite Convenient Community! Solid Brick House. Lots Of Renovation With Move-Condition. Hardwood Main/2nd Floor, Hardwood Stairs,Open-Concept Kitchen With Pantry Cabinets, . Finished/Sep Entrance Bsmt, Potential Income. Very Ideal For First Time Home Buyer/Investment. New Roof?2021???? All New Light Fixtures, All New Stainless Steel...
Quite Convenient Community! Solid Brick House. Lots Of Renovation With Move-Condition. Hardwood Main/2nd Floor, Hardwood Stairs,Open-Concept Kitchen With Pantry Cabinets, . Finished/Sep Entrance Bsmt, Potential Income. Very Ideal For First Time Home Buyer/Investment. New Roof?2021???? All New Light Fixtures, All New Stainless Steel Appliances In Main Floor(2017), Fridges, Stoves, Range Hoods, Washer & Dryer, Garage Door Opener. More Inf Pls Visit Http://Torontohousetour.Com/L4/53-Chichester/
Property Details
Size
Parking
Rooms
Living
10′6″ x 19′8″
Dining
10′6″ x 19′8″
Kitchen
6′10″ x 10′9″
Prim Bdrm
12′5″ x 13′11″
2nd Br
7′10″ x 8′8″
3rd Br
8′6″ x 8′6″
Ownership Details
Ownership
Taxes
Source
Listing Brokerage
For Sale Nearby
Sold Nearby

- 3
- 2

- 3
- 3

- 4
- 3

- 5
- 4

- 3
- 2

- 1,100 - 1,500 Sq. Ft.
- 4
- 3

- 3
- 3

- 4
- 3
Listing information provided in part by the Toronto Regional Real Estate Board for personal, non-commercial use by viewers of this site and may not be reproduced or redistributed. Copyright © TRREB. All rights reserved.
Information is deemed reliable but is not guaranteed accurate by TRREB®. The information provided herein must only be used by consumers that have a bona fide interest in the purchase, sale, or lease of real estate.







